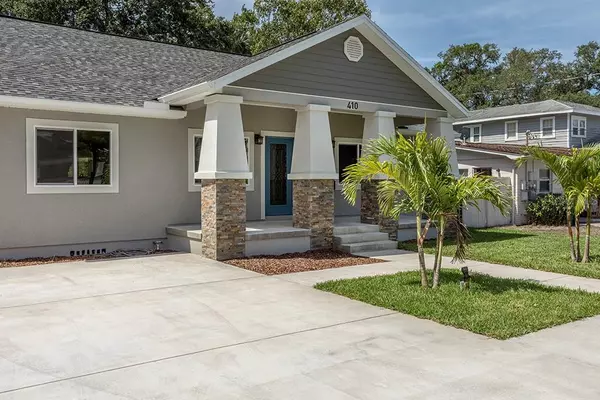For more information regarding the value of a property, please contact us for a free consultation.
410 W FRANCES AVE Tampa, FL 33602
Want to know what your home might be worth? Contact us for a FREE valuation!

Our team is ready to help you sell your home for the highest possible price ASAP
Key Details
Sold Price $576,000
Property Type Single Family Home
Sub Type Single Family Residence
Listing Status Sold
Purchase Type For Sale
Square Footage 2,119 sqft
Price per Sqft $271
Subdivision West Highlands
MLS Listing ID T3238785
Sold Date 06/24/20
Bedrooms 3
Full Baths 2
Construction Status Appraisal
HOA Y/N No
Year Built 2020
Annual Tax Amount $3,219
Lot Size 7,840 Sqft
Acres 0.18
Lot Dimensions 60x132
Property Description
This is your chance to become part of Tampa's hottest neighborhood, Tampa Heights. This 1948 bungalow has been taken all the way down to the studs on the inside and out and reborn through the process of a full renovation and addition. Everything is brand new in this home from the exterior wall sheathing to the HVAC system to the roof and beyond. This fully rebuilt craftsman home boosts 2,119sqft of modern decadence throughout its 3 bedrooms, 2 baths and common areas. The newly added master suite is outfitted with a full walk-in closet, marble clad spacious bathroom and a full sized en-suite office. Right off the master is a sparkling new 500sqft rear deck that overlooks an oversized backyard complete with aged oak trees and a fully functional rear alleyway. Real wood cabinets & granite countertops compliment the era-appropriate wood finish carpentry package and wide-open living area. The only feature better than the quality of the finishes is the location. This beauty sits three streets north of Armature Works and the Hillsborough River. If quality, craftsmanship and location are priorities to you....welcome home!
Location
State FL
County Hillsborough
Community West Highlands
Zoning RM-16
Interior
Interior Features Ceiling Fans(s), Solid Wood Cabinets, Stone Counters, Walk-In Closet(s)
Heating Central, Electric
Cooling Central Air
Flooring Bamboo, Laminate, Marble
Furnishings Unfurnished
Fireplace false
Appliance Dishwasher, Electric Water Heater, Microwave, Range, Refrigerator
Exterior
Exterior Feature Fence, Lighting, Sidewalk
Garage Alley Access
Fence Wood
Utilities Available Cable Available, Electricity Connected, Sewer Connected, Water Connected
Waterfront false
Roof Type Shingle
Parking Type Alley Access
Garage false
Private Pool No
Building
Lot Description Sidewalk, Paved
Story 1
Entry Level One
Foundation Crawlspace
Lot Size Range Up to 10,889 Sq. Ft.
Sewer Public Sewer
Water Public
Architectural Style Bungalow, Craftsman
Structure Type Stucco,Wood Frame
New Construction false
Construction Status Appraisal
Others
Senior Community No
Ownership Fee Simple
Acceptable Financing Cash, Conventional, FHA
Listing Terms Cash, Conventional, FHA
Special Listing Condition None
Read Less

© 2024 My Florida Regional MLS DBA Stellar MLS. All Rights Reserved.
Bought with COLDWELL BANKER RESIDENTIAL
Learn More About LPT Realty





