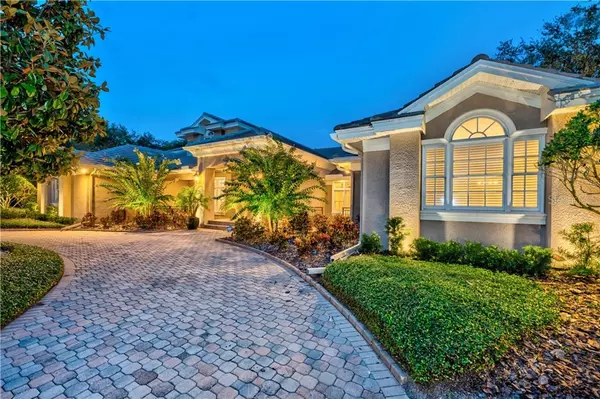For more information regarding the value of a property, please contact us for a free consultation.
1178 SKYE LN Palm Harbor, FL 34683
Want to know what your home might be worth? Contact us for a FREE valuation!

Our team is ready to help you sell your home for the highest possible price ASAP
Key Details
Sold Price $1,140,000
Property Type Single Family Home
Sub Type Single Family Residence
Listing Status Sold
Purchase Type For Sale
Square Footage 5,952 sqft
Price per Sqft $191
Subdivision Highlands Of Innisbrook
MLS Listing ID U8092913
Sold Date 10/01/20
Bedrooms 4
Full Baths 4
Half Baths 1
Construction Status Appraisal,Financing,Inspections
HOA Fees $274/ann
HOA Y/N Yes
Year Built 2000
Annual Tax Amount $17,059
Lot Size 0.600 Acres
Acres 0.6
Lot Dimensions 100x199
Property Description
Luxury resort style living in Palm Harbor’s well known 24 hr. gated community, The Highlands of Innisbrook. This spacious home will accommodate your large family and friends. Fabulous 4 bedrooms, 4 full, and 1-½ baths, fitness room, second floor home theater plus arts and crafts hobby room. This elegant residence is built on an expansive corner lot with ease of access sitting on a private pristine tropical landscaped .60 acre lot. The grand feeling of home engulfs you as you drive up to the paver lined circular driveway of this custom built home. You are welcomed through the mahogany double door into the foyer with beautiful wrought iron and elegant marble floors that overlook the formal living room with a two sided gas fireplace ,crown molding, tray ceiling. Entertain in the formal dining room with wine closet and butler’s pantry nearby. Adjacent is the executive office with French wood doors, wood floors, 2 custom built in desks and a 2 sided gas fireplace.
The pristine kitchen is a chef’s dream. Custom cherry cabinets, granite countertops/backsplash, tumbled marble insert over the natural gas 6 burner Thermador Gas range, double oven, walk in pantry. The center island is a great gathering spot for everyone. A custom built 3 bar style wood backed stainless steel seating system welcomes you to comfortably socialize as the kitchen heats up for food and fun. The dinette overlooks the expansive screened in lanai, gas heated sparkling pool with spill over spa, and outdoor stainless steel gas cooking center. Bring the outside into your lanai by simply sliding the triple screen doors open. You will certainly enjoy the tropical paradise your private backyard offers along with a lovely brick lined privacy wall.
Family room has lots large windows offering an abundance of natural light, soaring grand ceilings, built in entertainment center, and a separate full service bar easily accessible to the lanai and pool area.
Generous master suite is on the first floor with private pool entry, elegant private sitting area with ceiling rotunda detail. Expansive his and her walk in closets with organizers, separate H2O heater closet. Master bath double vanities, Jacuzzi tub, glass walk in shower. Adjacent is the separate exercise room perfect for fitness training in the privacy of your home.
The other 2 first floor bedrooms have bath’s en-suite with hard wood floors and walk in closets. Inside spacious laundry room with expansive cherry cabinets, refrigerator, utility sink and loads of cabinet storage/ counter top space for all your storage needs.
Upstairs is a state of the art theatre room, small office nook, separate hobby/arts/crafts room. 4th bedroom with en-suite bath has access to the roof top balcony overlooking the pool and lovely pristine tropical landscaped private back yard.
Oversized 3 car garage will accommodate all of your toys, and also has a wall of built in cabinets for easy access. This home has an added bonus of a whole house natural gas generator, central vacuum, water softener, newly installed outdoor LED lighting system, new tile roof installed in 2018 and 2 of the 3 AC units have been recently replaced too.
Innisbrook Resort offers 4 world class golf courses, 6 heated pools, tennis courts, fitness center, and INDABA full service luxury spa.
Location
State FL
County Pinellas
Community Highlands Of Innisbrook
Zoning RPD-2.5
Interior
Interior Features Cathedral Ceiling(s), Ceiling Fans(s), Central Vaccum, Crown Molding, Eat-in Kitchen, High Ceilings, Kitchen/Family Room Combo, Open Floorplan, Solid Wood Cabinets, Split Bedroom, Stone Counters, Vaulted Ceiling(s), Walk-In Closet(s), Wet Bar
Heating Central, Electric
Cooling Central Air
Flooring Brick, Carpet, Ceramic Tile, Marble, Wood
Fireplaces Type Gas, Living Room, Other
Fireplace true
Appliance Bar Fridge, Built-In Oven, Dishwasher, Disposal, Dryer, Electric Water Heater, Kitchen Reverse Osmosis System, Microwave, Range, Range Hood, Refrigerator, Washer, Water Softener, Wine Refrigerator
Laundry Inside, Laundry Room
Exterior
Exterior Feature Balcony, French Doors, Irrigation System, Outdoor Grill, Rain Gutters
Garage Circular Driveway, Garage Door Opener, Garage Faces Side, Oversized
Garage Spaces 3.0
Pool Gunite, Heated
Community Features Association Recreation - Owned, Deed Restrictions, Gated, Golf, Irrigation-Reclaimed Water, Playground, Tennis Courts
Utilities Available Cable Connected, Electricity Connected, Fire Hydrant, Natural Gas Connected, Public, Sprinkler Recycled, Street Lights, Water Connected
Waterfront false
Roof Type Tile
Parking Type Circular Driveway, Garage Door Opener, Garage Faces Side, Oversized
Attached Garage true
Garage true
Private Pool Yes
Building
Story 2
Entry Level Two
Foundation Slab
Lot Size Range 1/2 to less than 1
Sewer Public Sewer
Water Public
Architectural Style Traditional
Structure Type Block,Stucco,Wood Frame
New Construction false
Construction Status Appraisal,Financing,Inspections
Schools
Elementary Schools Sutherland Elementary-Pn
Middle Schools Tarpon Springs Middle-Pn
High Schools Tarpon Springs High-Pn
Others
Pets Allowed Yes
Senior Community No
Ownership Fee Simple
Monthly Total Fees $274
Acceptable Financing Cash, Conventional
Membership Fee Required Required
Listing Terms Cash, Conventional
Special Listing Condition None
Read Less

© 2024 My Florida Regional MLS DBA Stellar MLS. All Rights Reserved.
Bought with BHHS FLORIDA PROPERTIES GROUP
Learn More About LPT Realty





