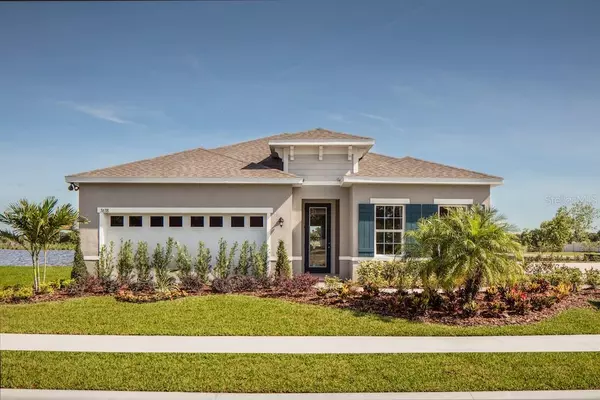For more information regarding the value of a property, please contact us for a free consultation.
456 WINTER SOLSTICE LN Mount Dora, FL 32757
Want to know what your home might be worth? Contact us for a FREE valuation!

Our team is ready to help you sell your home for the highest possible price ASAP
Key Details
Sold Price $310,820
Property Type Single Family Home
Sub Type Single Family Residence
Listing Status Sold
Purchase Type For Sale
Square Footage 2,021 sqft
Price per Sqft $153
Subdivision Dora Landings
MLS Listing ID W7824123
Sold Date 12/07/20
Bedrooms 3
Full Baths 2
Construction Status No Contingency
HOA Fees $62/qua
HOA Y/N Yes
Year Built 2020
Lot Size 6,534 Sqft
Acres 0.15
Lot Dimensions 60x110
Property Description
PRE-PERMITTED. Partial Stone front, side windows in dinette, stainless appliances with double oven, and Study. High Ceilings If you’re looking to live in one of the hottest destinations for affordable home ownership, welcome to Southern Crossing in sunny Davenport, FL. Southern Crossing's small town charm and location puts you in the center of everything you love about living in Central Florida. With brand new single-family homes in this peaceful, suburb community starting from the low $200s—it’s easy to have the best of both worlds here! Just hop on I-4 for a short drive to Disney. Or, take US 27 to visit Bok Tower with the family and nearby nature trails. Living surrounded by tranquil beauty and spectacular views is everyday life in Southern Crossing. Our modern, energy efficient floorplans are just a few of the reasons why you should call us home. Reason No. #1—Southern Crossing helps put homeownership within reach! We are a NO CDD fee community that offers low HOA fees and 100% USDA financing, so you don’t have to worry about any hidden costs or too many out-of-the-pocket expenses. Each of our homesites will give you the opportunity to select a brand new home and make it your own by choosing from our beautifully designed interior palettes and exterior colors. The Panama is a perfect example of single story living at 2140 sf, 3 bedroom, 2-bath Master split, plus flex room, with a spacious great room and a covered lanai. Walk into this great open floorplan house that features multiple added features throughout. Step through the foyer to find a bedroom and a convenient full bath to your left, a flex room beyond that, and entry into the 2-car garage, laundry room and 3rd bedroom to the right. Continue into the large great room, dining room, kitchen, and dinette combo. Your kitchen boasts 42" cabinets with a convenient island that also doubles as a breakfast bar, and the homes includes oven, range, dishwasher, and disposal. To the right is your personal retreat. Your Owner’s Suite includes an open bath with dual sinks and shower, separate water closet, and a large walk-in closet. A covered lanai off the dinette area extends your relaxation outdoors - enjoy a cool breeze, sip coffee, or invite friends over to cook out. Add an optional full front porch to relax and engage with neighbors, or change the flex room into a Study or 4th bedroom. You can also add a second floor bonus room with half bath - making a cool playroom, office, craft room or just another living space for the whole family. The Panama is an extremely popular floor plan and has so much to offer anyone. Come see the Panama and find your home today. All Ryan Homes now include WIFI-enabled garage opener and NEST smart thermostat. **Closing cost assistance is available with use of Builder’s affiliated lender**. DISCLAIMER: Prices, financing, promotion, and offers subject to change without notice. Offer valid on new sales only. See Community Sales and Marketing Representative for details. Promotions cannot be combined with any other offer. All uploaded photos are stock photos of this floor plan. Actual home may differ from photos.
Location
State FL
County Lake
Community Dora Landings
Zoning OMD2
Rooms
Other Rooms Den/Library/Office, Formal Dining Room Separate, Great Room
Interior
Interior Features Eat-in Kitchen, High Ceilings, Kitchen/Family Room Combo, Open Floorplan, Solid Surface Counters, Split Bedroom, Stone Counters, Thermostat
Heating Central, Electric
Cooling Central Air
Flooring Carpet, Ceramic Tile, Concrete
Furnishings Unfurnished
Fireplace false
Appliance Built-In Oven, Dishwasher, Disposal, Dryer, Exhaust Fan, Microwave, Range, Refrigerator, Washer
Laundry Inside, Laundry Room
Exterior
Exterior Feature Irrigation System, Lighting, Rain Gutters, Sidewalk, Sliding Doors, Sprinkler Metered
Garage Driveway, Garage Door Opener
Garage Spaces 2.0
Community Features Playground
Utilities Available BB/HS Internet Available, Cable Available, Electricity Connected, Fire Hydrant, Phone Available, Public, Sewer Connected, Sprinkler Meter, Sprinkler Recycled, Street Lights, Underground Utilities, Water Connected
Amenities Available Playground
Waterfront false
Roof Type Shingle
Parking Type Driveway, Garage Door Opener
Attached Garage true
Garage true
Private Pool No
Building
Lot Description Corner Lot
Entry Level One
Foundation Slab
Lot Size Range 0 to less than 1/4
Builder Name RYAN HOMES
Sewer Public Sewer
Water Public
Architectural Style Ranch
Structure Type Block,Stucco,Wood Frame
New Construction true
Construction Status No Contingency
Schools
Elementary Schools Triangle Elem
Middle Schools Mount Dora Middle
High Schools Mount Dora High
Others
Pets Allowed Yes
HOA Fee Include Maintenance Grounds,Recreational Facilities
Senior Community No
Ownership Fee Simple
Monthly Total Fees $62
Acceptable Financing Cash, Conventional, FHA, VA Loan
Membership Fee Required Required
Listing Terms Cash, Conventional, FHA, VA Loan
Special Listing Condition None
Read Less

© 2024 My Florida Regional MLS DBA Stellar MLS. All Rights Reserved.
Bought with COLDWELL BANKER TONY HUBBARD
Learn More About LPT Realty





