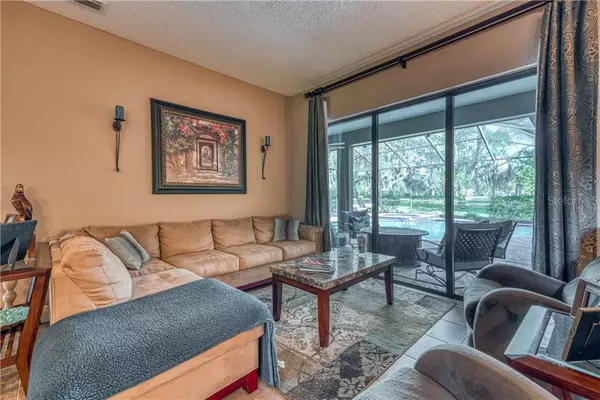For more information regarding the value of a property, please contact us for a free consultation.
2806 PINE CLUB DR Plant City, FL 33566
Want to know what your home might be worth? Contact us for a FREE valuation!

Our team is ready to help you sell your home for the highest possible price ASAP
Key Details
Sold Price $400,000
Property Type Single Family Home
Sub Type Single Family Residence
Listing Status Sold
Purchase Type For Sale
Square Footage 3,046 sqft
Price per Sqft $131
Subdivision Walden Lake Unit 26
MLS Listing ID T3232603
Sold Date 05/30/20
Bedrooms 5
Full Baths 3
HOA Fees $24/ann
HOA Y/N Yes
Year Built 1988
Annual Tax Amount $3,981
Lot Size 0.360 Acres
Acres 0.36
Property Description
Show Stopper!! Executive Walden Lake Pool Home with no backyard neighbors for a gorgeous, peaceful view. As you pull up the expansive paver drive way and walk up the winding sidewalk, past the 3 CAR - SIDE FACING GARAGE situated on a HUGE LOT. The GRAND DOUBLE FRONT DOORS welcome you into an OPEN AND INVITING floor plan with FORMAL LIVING & DINING rooms that feature HIGH CEILINGS, & HIDEAWAY SLIDING GLASS DOORS that beg you to go out to the SCREENED LANAI & SPARKLING POOL! Master bedroom is a welcoming retreat that opens to the patio & has a large walk-in closet, an ensuite with tub, separate shower & double sinks. The other 3 bedrooms are over sized with WALK IN CLOSETS. plus office (or could be 5th bedroom) Abundant spaces for friends and family to gather with lots of outdoor space to enjoy with full wet bar and outdoor full kitchen area.Walden Lake is tucked into a quiet corner of Plant City, a quaint community away from the hustle and bustle. It has the charm, natural beauty and values of a traditional small town. For those times when you desire the excitement of city life, downtown Tampa is a convenient 25-minute drive away, the trending downtown Lakeland for all foodies to enjoy Orlando is an hour away. This is Walden Lake, a very special place to call home.Walden Lake features miles of walking and biking trails, a lakefront park with playground and butterfly garden, there is fishing, fishing pier, Boat Ramp for non- motorized boats, you can kayak, surf/paddleboard a dog park and so much more! "THIS" is Florida Living at it's BEST!
Location
State FL
County Hillsborough
Community Walden Lake Unit 26
Zoning C-U
Rooms
Other Rooms Attic, Bonus Room, Family Room, Formal Dining Room Separate, Great Room
Interior
Interior Features Cathedral Ceiling(s), Ceiling Fans(s), Central Vaccum, Kitchen/Family Room Combo, Open Floorplan, Skylight(s), Vaulted Ceiling(s), Walk-In Closet(s)
Heating Central
Cooling Central Air
Flooring Carpet, Ceramic Tile
Fireplaces Type Wood Burning
Fireplace true
Appliance Built-In Oven, Dishwasher, Disposal, Electric Water Heater, Microwave, Refrigerator
Laundry Inside
Exterior
Exterior Feature Sliding Doors
Garage None
Garage Spaces 3.0
Pool In Ground, Screen Enclosure
Community Features Boat Ramp, Deed Restrictions, Fishing, Playground
Utilities Available BB/HS Internet Available, Cable Available, Electricity Connected, Public
Amenities Available Playground, Recreation Facilities
Waterfront false
Water Access 1
Water Access Desc Lake
View Golf Course
Roof Type Shingle
Parking Type None
Attached Garage false
Garage true
Private Pool Yes
Building
Entry Level One
Foundation Slab
Lot Size Range 1/4 Acre to 21779 Sq. Ft.
Sewer Public Sewer
Water Public
Architectural Style Traditional
Structure Type Block,Stucco
New Construction false
Schools
Elementary Schools Walden Lake-Hb
Middle Schools Tomlin-Hb
High Schools Plant City-Hb
Others
Pets Allowed Yes
HOA Fee Include Recreational Facilities
Senior Community No
Ownership Fee Simple
Monthly Total Fees $30
Acceptable Financing Cash, Conventional, FHA, USDA Loan, VA Loan
Membership Fee Required Required
Listing Terms Cash, Conventional, FHA, USDA Loan, VA Loan
Special Listing Condition None
Read Less

© 2024 My Florida Regional MLS DBA Stellar MLS. All Rights Reserved.
Bought with KELLER WILLIAMS REALTY SMART
Learn More About LPT Realty





