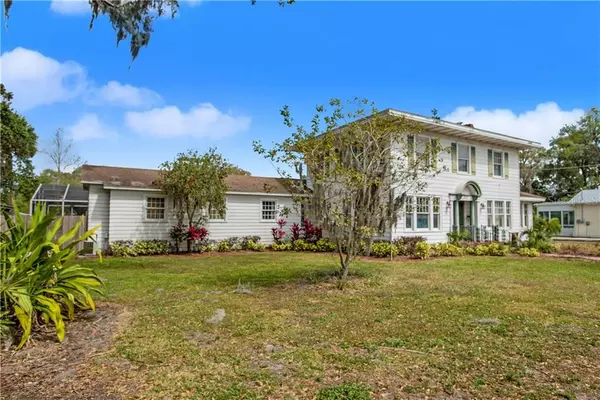For more information regarding the value of a property, please contact us for a free consultation.
1002 W REYNOLDS ST Plant City, FL 33563
Want to know what your home might be worth? Contact us for a FREE valuation!

Our team is ready to help you sell your home for the highest possible price ASAP
Key Details
Sold Price $265,000
Property Type Single Family Home
Sub Type Single Family Residence
Listing Status Sold
Purchase Type For Sale
Square Footage 3,182 sqft
Price per Sqft $83
Subdivision Robinson Brothers Sub
MLS Listing ID T3231129
Sold Date 05/15/20
Bedrooms 4
Full Baths 3
Construction Status Appraisal,Financing,Inspections
HOA Y/N No
Year Built 1924
Annual Tax Amount $4,820
Lot Size 0.500 Acres
Acres 0.5
Lot Dimensions 123x177
Property Description
This "OLDE HOUSE" for the buyer who wants to "do things" to a charming 1924 home. Lined brick walkway ushers you to stained glass front door. Old Fashion Parlor Room has high ceilings with wood burning fireplace with french doors that open to Sunroom. Wall to Wall Sunroom is the perfect quiet place for your afternoon tea and a good book. Entertain in uncrowded comfort in this spacious dining room with plenty of windows to let the nature light in. Older kitchen with endless possibilities, double refrigerators, range, dishwasher, trash compactor, closet pantry and granite counter tops. BEAMED VAULTED CEILINGS IN FAMILY ROOM with stone wood burning fireplace and french doors that frame each side of fireplace that opens to lanai area. DOWNSTAIRS MASTER SUITE with cathedral ceilings wood shutters, walk in closet and on suite bath. Upstairs include three bedrooms and bath. Original wood floors are under carpet. MASSIVE POOL with brick pavers large lanai and three full bath. Detached storage room with laundry room and oversized double carport. Separate utility shed for additional storage. Call now for details!
Location
State FL
County Hillsborough
Community Robinson Brothers Sub
Zoning R-2
Rooms
Other Rooms Bonus Room, Breakfast Room Separate, Great Room
Interior
Interior Features Cathedral Ceiling(s), Ceiling Fans(s), Crown Molding, Eat-in Kitchen, High Ceilings, Split Bedroom, Walk-In Closet(s)
Heating Central
Cooling Central Air
Flooring Ceramic Tile, Wood
Fireplaces Type Family Room, Living Room, Wood Burning
Fireplace true
Appliance Dishwasher
Laundry Outside
Exterior
Exterior Feature Fence, French Doors, Outdoor Shower, Sidewalk, Storage
Garage Boat, Covered, Garage Faces Side, Oversized
Fence Board
Pool Auto Cleaner, In Ground
Utilities Available Cable Available
Waterfront false
View City
Roof Type Shingle
Parking Type Boat, Covered, Garage Faces Side, Oversized
Garage false
Private Pool Yes
Building
Lot Description Corner Lot, Sidewalk, Street Brick
Story 2
Entry Level Two
Foundation Crawlspace
Lot Size Range 1/2 Acre to 1 Acre
Sewer Public Sewer
Water Public
Architectural Style Historical
Structure Type Wood Frame
New Construction false
Construction Status Appraisal,Financing,Inspections
Others
Senior Community No
Ownership Fee Simple
Acceptable Financing Cash, Conventional
Listing Terms Cash, Conventional
Special Listing Condition None
Read Less

© 2024 My Florida Regional MLS DBA Stellar MLS. All Rights Reserved.
Bought with VOGEL REALTY SERVICES, INC.
Learn More About LPT Realty





