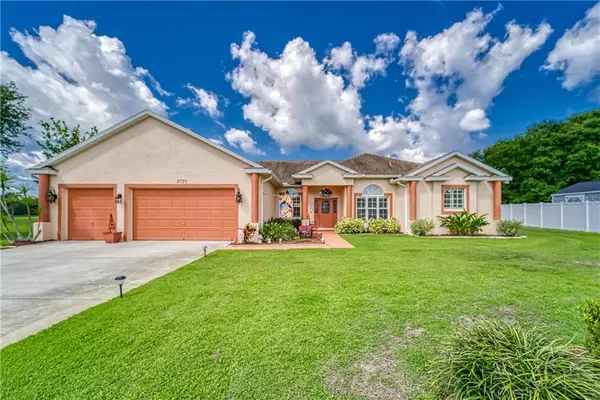For more information regarding the value of a property, please contact us for a free consultation.
3735 ALAFIA CREEK ST Plant City, FL 33567
Want to know what your home might be worth? Contact us for a FREE valuation!

Our team is ready to help you sell your home for the highest possible price ASAP
Key Details
Sold Price $369,900
Property Type Single Family Home
Sub Type Single Family Residence
Listing Status Sold
Purchase Type For Sale
Square Footage 2,725 sqft
Price per Sqft $135
Subdivision Little Alafia Creek Estates
MLS Listing ID T3240965
Sold Date 06/30/20
Bedrooms 4
Full Baths 3
Construction Status Financing,Inspections
HOA Fees $5/ann
HOA Y/N Yes
Year Built 2006
Annual Tax Amount $2,611
Lot Size 0.970 Acres
Acres 0.97
Lot Dimensions 109X297
Property Description
Little Alafia Creek Estates "WOW" home on one acre cul de sac lot! This home has many living possibilities with 3 bedrooms PLUS an OFFICE, Plus a flex room which could be another Master Suite, Game Room or add a kitchenette and You could have an IN-LAW Suite, 3 full baths and a 3 car oversized garage. Your first steps through the front door are on gorgeous antique light oak hardwood floors that cover formal living, dining and office, all with Plantation Shutters! The kitchen is a cooks dream with gorgeous cabinets, stainless appliances and granite countertops. It's perfect for entertaining as the chef will be center as it overlooks the family room and dinette. Steps away is the large pantry & Laundry room w/ Washer & dryer! The family room has lots of natural light, surround sound speakers, sliding doors. and connects to the Bonus Room for added flexibility. An office in the front of the home could accommodate a workspace for two or a fifth bedroom (add a closet). The Master suite has a sitting area, walk- in closets and an enormous master bath with separate shower and two vanities. A Safe Step walk-in tub features jets, a heated seat and aromatherapy. This home has a 3 car over sized garage with an attic of 500 sq ft of lighted storage with enough height to stand up! Irrigation covers the front and backyard. The property has a barn, a "SHE SHED" with a/c and a covered well and pump "Water House" along with a water softener and a rain barrel for gardening. The backyard also has a lighted gazebo on a deck. Relax on the screened lanai and watch the cows or admire the strawberry fields. Seller says RV"S and BOATS allowed & riding mower in photo will convey with acceptable offer. This property has so many extras and added value. It's a must see.
Location
State FL
County Hillsborough
Community Little Alafia Creek Estates
Zoning PD
Rooms
Other Rooms Den/Library/Office, Inside Utility
Interior
Interior Features Ceiling Fans(s), Eat-in Kitchen, High Ceilings, Open Floorplan, Solid Wood Cabinets, Split Bedroom, Stone Counters, Tray Ceiling(s), Walk-In Closet(s), Window Treatments
Heating Electric
Cooling Central Air
Flooring Carpet, Hardwood, Tile
Fireplace false
Appliance Dishwasher, Dryer, Microwave, Range, Refrigerator, Washer, Water Filtration System
Laundry Inside, Laundry Room
Exterior
Exterior Feature Irrigation System, Sliding Doors, Storage
Garage Garage Door Opener, Oversized
Garage Spaces 3.0
Utilities Available BB/HS Internet Available, Cable Available, Private
Waterfront false
View Park/Greenbelt
Roof Type Shingle
Parking Type Garage Door Opener, Oversized
Attached Garage true
Garage true
Private Pool No
Building
Lot Description Paved
Entry Level One
Foundation Slab
Lot Size Range 1/2 Acre to 1 Acre
Sewer Septic Tank
Water Well
Architectural Style Florida
Structure Type Block,Stucco
New Construction false
Construction Status Financing,Inspections
Schools
Elementary Schools Trapnell-Hb
Middle Schools Turkey Creek-Hb
High Schools Durant-Hb
Others
Pets Allowed Yes
Senior Community No
Ownership Fee Simple
Monthly Total Fees $5
Acceptable Financing Cash, Conventional, VA Loan
Membership Fee Required Required
Listing Terms Cash, Conventional, VA Loan
Special Listing Condition None
Read Less

© 2024 My Florida Regional MLS DBA Stellar MLS. All Rights Reserved.
Bought with S & D REAL ESTATE SERVICE LLC
Learn More About LPT Realty





