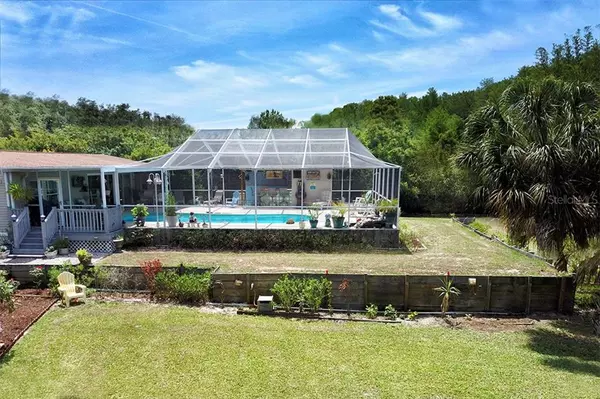For more information regarding the value of a property, please contact us for a free consultation.
17825 THOMAS BLVD Hudson, FL 34667
Want to know what your home might be worth? Contact us for a FREE valuation!

Our team is ready to help you sell your home for the highest possible price ASAP
Key Details
Sold Price $228,000
Property Type Other Types
Sub Type Manufactured Home
Listing Status Sold
Purchase Type For Sale
Square Footage 1,512 sqft
Price per Sqft $150
Subdivision Highlands Unrec
MLS Listing ID U8082621
Sold Date 05/20/20
Bedrooms 3
Full Baths 2
Half Baths 1
Construction Status Inspections
HOA Y/N No
Year Built 1995
Annual Tax Amount $702
Lot Size 4.090 Acres
Acres 4.09
Property Description
Four acres tucked inside a virtual paradise. 1995 Double-wide mobile home; customized throughout. Three bedrooms and two and a half baths including a jacuzzi tub in the master bath. The living room's sliding glass doors lead to a 34'x16' fiberglass built-in pool featuring a custom built, hand finished oak and mahogany bar, complete with a Haier glass mini fridge, sink, stereo system, including custom remote controlled lighting within the entire pool area. The pool deck also features a lion's head fountain and fire pit. The hand chiseled marble waterfall built into the deck overlooks a large pond; large enough to go paddle boating in! For your convenience before swimming there is a pool bathroom and outdoor shower. The kitchen has newer appliances and the home comes complete with washer and dryer. Located on the side of the home is a two-car detached garage with wall to wall cabinets for plenty of storage, with an 18 ft. insulated belt driven remote controlled door. Also included for the car enthusiast are two large compressor. The grounds are meticulously manicured with gardens and fountains galore. The property is zoned for agriculture and is also perfect for horses! The new owner will enjoy a Cub Cadet 50" ride on lawn mower that is included with the sale. A gazebo overlooks the tranquil pond filled with birds and wildlife. All the gardens are automatically watered by a well system. The shallow well pump contains an entire home filter, water softener, charcoal filter with a reverse osmosis system providing the coffee aficionado, the most splendid cup of coffee! The grounds also contain a greenhouse, and two storage sheds. The property is protected by a steel remote controlled gate with an inside closed circuit, four camera, remote controlled monitoring system. Too many features to list! Viewing this property is a true experience. Please see attached paperclip for the many items that are included.
Location
State FL
County Pasco
Community Highlands Unrec
Zoning AR
Interior
Interior Features Ceiling Fans(s), Skylight(s), Solid Wood Cabinets, Walk-In Closet(s)
Heating Central, Heat Pump
Cooling Central Air
Flooring Carpet, Laminate
Furnishings Furnished
Fireplace true
Appliance Bar Fridge, Built-In Oven, Dishwasher, Disposal, Dryer, Exhaust Fan, Ice Maker, Kitchen Reverse Osmosis System, Microwave, Range Hood, Refrigerator, Tankless Water Heater, Washer, Water Filtration System, Water Purifier, Water Softener, Whole House R.O. System
Exterior
Exterior Feature Fence, Irrigation System, Lighting, Outdoor Shower, Storage
Garage Spaces 2.0
Pool Fiberglass, Heated, In Ground, Pool Sweep
Utilities Available Cable Connected, Electricity Connected, Propane, Sprinkler Well
Waterfront false
Roof Type Shingle
Attached Garage false
Garage true
Private Pool Yes
Building
Lot Description Cleared, Conservation Area, In County, Paved
Story 1
Entry Level One
Foundation Crawlspace, Slab
Lot Size Range Two + to Five Acres
Sewer Septic Tank
Water Well
Structure Type Vinyl Siding
New Construction false
Construction Status Inspections
Schools
Elementary Schools Shady Hills Elementary-Po
Middle Schools Crews Lake Middle-Po
High Schools Hudson High-Po
Others
Senior Community No
Ownership Fee Simple
Acceptable Financing Cash, Conventional
Listing Terms Cash, Conventional
Special Listing Condition None
Read Less

© 2024 My Florida Regional MLS DBA Stellar MLS. All Rights Reserved.
Bought with FUTURE HOME REALTY INC
Learn More About LPT Realty





