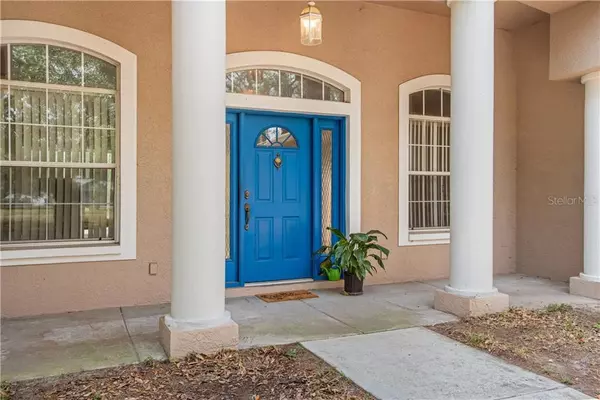For more information regarding the value of a property, please contact us for a free consultation.
4505 POST HOUSE DR Plant City, FL 33565
Want to know what your home might be worth? Contact us for a FREE valuation!

Our team is ready to help you sell your home for the highest possible price ASAP
Key Details
Sold Price $266,000
Property Type Single Family Home
Sub Type Single Family Residence
Listing Status Sold
Purchase Type For Sale
Square Footage 2,481 sqft
Price per Sqft $107
Subdivision Country Trails
MLS Listing ID T3236501
Sold Date 07/30/20
Bedrooms 4
Full Baths 3
Construction Status No Contingency
HOA Y/N No
Year Built 1996
Annual Tax Amount $2,688
Lot Size 1.830 Acres
Acres 1.83
Property Description
**CASH ONLY!!** Opportunity knocks for a FLIP!! Calling ALL Investors! CLICK VIRTUAL TOUR LINK! Unbelievable price for this area on an estate home!! A CONTEMPORARY 1996 2481/4016 SF 4/3/3 BLOCK CONSTRUCTION & POOL/SPA/CAGE PLANT CITY HOME ON NEARLY 2 ACRES. QUICK CLOSING ONLY! Roof 2016 Pool Cage 2016 Painted Exterior 2016 AC 2008 Water Softener 2014. This home interior is a fixer-upper and being sold As-Is only for the Seller's convenience. FABULOUS LAYOUT! Open and split floor plan. Lots of equity potential - needs TLC to bring it back to its glory! It has new laminate floors in the LR/DR/DEN space. High ceilings and large pocketing glass sliders out to your HUGE lanai with a pool/spa/caged oasis. Park-like setting w/ Majestic Oaks and creek bed that is preserved for privacy on this estate lot. Outdoor kitchen space already built-in! The kitchen has bay window pool views, a walk-in pantry, and hardwood cabinets. New range/microwave in 2019. Washer/Dryer/Refrigerator and Dishwasher included. Waiting for your personal touches that -at this price- will allow you to easily build equity into this estate home! Call today for your SHOWING! Please do not disturb owners!! Bring your BEST offer before it's gone!!
Location
State FL
County Hillsborough
Community Country Trails
Zoning AS-1
Interior
Interior Features Built-in Features, Ceiling Fans(s), Eat-in Kitchen, Open Floorplan, Solid Wood Cabinets, Split Bedroom, Vaulted Ceiling(s)
Heating Central, Electric
Cooling Central Air
Flooring Carpet, Ceramic Tile, Laminate
Furnishings Unfurnished
Fireplace false
Appliance Dishwasher, Disposal, Dryer, Electric Water Heater, Exhaust Fan, Ice Maker, Microwave, Range, Refrigerator, Washer, Water Softener
Laundry Inside, Laundry Room
Exterior
Exterior Feature French Doors, Outdoor Kitchen, Rain Gutters, Sliding Doors, Storage
Garage Driveway, Garage Door Opener, Garage Faces Side, Oversized, Workshop in Garage
Garage Spaces 3.0
Pool Gunite, In Ground, Lighting, Outside Bath Access, Screen Enclosure, Tile
Community Features Golf Carts OK, Horses Allowed
Utilities Available Cable Connected, Electricity Connected, Public
Waterfront false
Water Access 1
Water Access Desc Canal - Brackish
View Pool, Trees/Woods
Roof Type Shingle
Parking Type Driveway, Garage Door Opener, Garage Faces Side, Oversized, Workshop in Garage
Attached Garage true
Garage true
Private Pool Yes
Building
Lot Description Drainage Canal, Oversized Lot, Paved, Unincorporated, Zoned for Horses
Entry Level One
Foundation Slab
Lot Size Range One + to Two Acres
Sewer Private Sewer, Septic Tank
Water Private, Well
Architectural Style Contemporary, Florida
Structure Type Block,Stucco
New Construction false
Construction Status No Contingency
Others
Pets Allowed Yes
Senior Community No
Ownership Fee Simple
Acceptable Financing Cash
Listing Terms Cash
Special Listing Condition None
Read Less

© 2024 My Florida Regional MLS DBA Stellar MLS. All Rights Reserved.
Bought with CENTURY 21 COAST TO COAST
Learn More About LPT Realty





