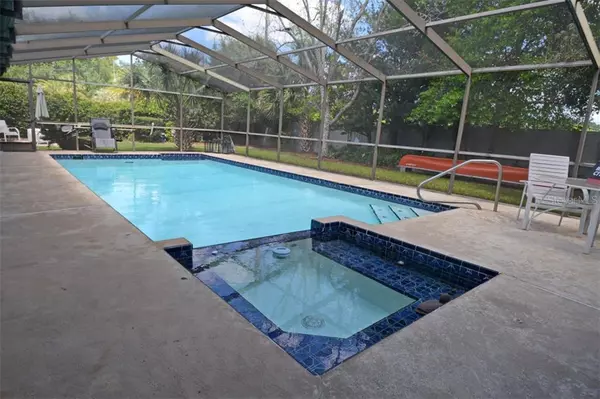For more information regarding the value of a property, please contact us for a free consultation.
3615 NEPTUNE DR Orlando, FL 32804
Want to know what your home might be worth? Contact us for a FREE valuation!

Our team is ready to help you sell your home for the highest possible price ASAP
Key Details
Sold Price $380,000
Property Type Single Family Home
Sub Type Single Family Residence
Listing Status Sold
Purchase Type For Sale
Square Footage 1,800 sqft
Price per Sqft $211
Subdivision Palomar
MLS Listing ID O5852693
Sold Date 05/11/20
Bedrooms 3
Full Baths 2
Construction Status Financing,Inspections
HOA Y/N No
Year Built 1957
Annual Tax Amount $3,054
Lot Size 0.260 Acres
Acres 0.26
Lot Dimensions 83 X 120 X 101 X 127
Property Description
Roof is just 6 years old! Brand new 15 Seer HVAC system March 2020! Exterior paint is just under a year old. Newer double pane insulated windows for more energy efficiency. Kitchen updated with granite and stainless steel, cabinets-some with pullouts- and a beautiful backsplash! New dishwasher 2019. Did I mention the sparkling screened pool with a huge covered patio for entertaining? Oh yes and wood floors throughout. What more can I say? Concrete wall surrounds the backyard. Conveniently located for schools from Kindergarten to 12th Grade. Spacious rooms and lots of closet space make this a dream home. And if you need more storage, there is a cute shed that can serve as a playhouse, man cave, she shed or just extra storage! Two car attached garage with plumbing from washer still there. Circular driveway avoids the shuffle of cars in the morning! All the hard stuff is done so you really need to see this one before it is gone!
AVAILABLE FOR SHOWINGS.
Location
State FL
County Orange
Community Palomar
Zoning R-1AA/W/RP
Rooms
Other Rooms Den/Library/Office
Interior
Interior Features Ceiling Fans(s), Eat-in Kitchen, Living Room/Dining Room Combo, Solid Surface Counters, Solid Wood Cabinets, Walk-In Closet(s)
Heating Central
Cooling Central Air
Flooring Ceramic Tile, Wood
Fireplace false
Appliance Dishwasher, Disposal, Dryer, Microwave, Range, Refrigerator, Washer
Laundry Outside
Exterior
Exterior Feature Fence, Outdoor Shower, Sidewalk
Garage Circular Driveway, Garage Door Opener, Workshop in Garage
Garage Spaces 2.0
Pool In Ground, Outside Bath Access, Screen Enclosure
Community Features Boat Ramp, Sidewalks
Utilities Available BB/HS Internet Available, Cable Connected, Public, Sewer Connected, Street Lights
Waterfront false
Water Access 1
Water Access Desc Canal - Freshwater,Lake
Roof Type Shingle
Parking Type Circular Driveway, Garage Door Opener, Workshop in Garage
Attached Garage true
Garage true
Private Pool Yes
Building
Lot Description City Limits, Level, Sidewalk, Paved
Story 1
Entry Level One
Foundation Crawlspace
Lot Size Range 1/4 Acre to 21779 Sq. Ft.
Sewer Public Sewer
Water Public
Architectural Style Ranch
Structure Type Block
New Construction false
Construction Status Financing,Inspections
Schools
Elementary Schools Lake Silver Elem
Middle Schools College Park Middle
High Schools Edgewater High
Others
Senior Community No
Ownership Fee Simple
Special Listing Condition None
Read Less

© 2024 My Florida Regional MLS DBA Stellar MLS. All Rights Reserved.
Bought with KELLER WILLIAMS AT THE PARKS
Learn More About LPT Realty





