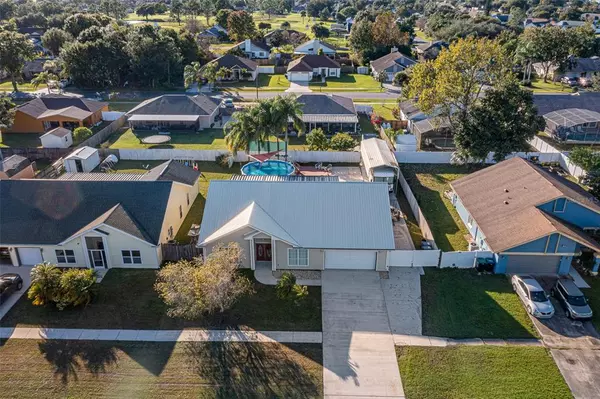For more information regarding the value of a property, please contact us for a free consultation.
2520 ABALONE BLVD Orlando, FL 32833
Want to know what your home might be worth? Contact us for a FREE valuation!

Our team is ready to help you sell your home for the highest possible price ASAP
Key Details
Sold Price $365,000
Property Type Single Family Home
Sub Type Single Family Residence
Listing Status Sold
Purchase Type For Sale
Square Footage 2,105 sqft
Price per Sqft $173
Subdivision Rocket City
MLS Listing ID O5985215
Sold Date 12/13/21
Bedrooms 3
Full Baths 2
Construction Status Inspections
HOA Fees $4/ann
HOA Y/N Yes
Year Built 2002
Annual Tax Amount $3,053
Lot Size 10,018 Sqft
Acres 0.23
Property Description
Come see this beautiful 3 bedroom 2 bath home located in Wedgefield!! This beautiful golf community has plenty of amenities to choose from; a restaurant, a large park with a baseball field, a basketball court, a volleyball net, a walking/running trail, it’s very own K-8th grade school located inside the neighborhood, and all of that is available with optional HOA fees.
As you approach this steel frame home, you are greeted by a long driveway, siding around the home, and a new steel roof that is less than 2 years old. Upon entering the front door, you are welcomed by the open concept floor plan of the home. As you walk in, to the left is an office/formal living room area that has wood laminate flooring. Right across from the office/formal living room is the dining room which also has wood laminate flooring. Adjacent to the dining room, you have your kitchen with ceramic tile countertops that offers plenty of counter space, double oven, island with a stove, along with a bar and dinette area. The large family room is in the middle of the split bedroom floor plan for added privacy. On the left side of the home, you will find the master bedroom, with a walk-in master closet, a custom walk-in shower, dual sinks, a garden tub, and access to the patio/pool area. As you exit the master bedroom and continue down the hallway to the other side of the home, you will first run into the interior laundry room, which has access to the garage, and includes a closet, washer and dryer. The attic in the garage has pull down stair access with lots of storage space. As you exit the laundry room and continue down the hallway, you will find the remaining two bedrooms, and a guest bathroom that also gives you access to the patio/pool area. As you walk back to the family room and towards the French doors, they will lead you to the oversized patio area which has enough space for two parties at once!! Once you are outside, you will see the above ground pool that is less than 2 years old, along with the deck area that is made up of rocks, red brick pavers, and five beautiful palm trees, so very minimal lawn maintenance. Included in the fenced in backyard is an additional concrete slab that is attached to the property. There is also a 34-foot metal RV steel carport canopy, that can be used to store your RV or boat. Call or text and come make this dream home yours today!!
Location
State FL
County Orange
Community Rocket City
Zoning R-1A
Rooms
Other Rooms Den/Library/Office, Family Room, Formal Dining Room Separate, Great Room
Interior
Interior Features Cathedral Ceiling(s), Ceiling Fans(s), Eat-in Kitchen, Kitchen/Family Room Combo, Open Floorplan, Solid Wood Cabinets, Split Bedroom, Thermostat, Walk-In Closet(s)
Heating Central
Cooling Central Air
Flooring Laminate, Tile
Fireplace false
Appliance Built-In Oven, Cooktop, Dishwasher, Disposal, Dryer, Refrigerator, Washer
Laundry Inside
Exterior
Exterior Feature Fence, French Doors, Rain Gutters, Sidewalk
Garage Spaces 2.0
Fence Wood
Pool Above Ground, Outside Bath Access
Utilities Available Cable Available, Electricity Available, Phone Available, Street Lights, Water Available
Amenities Available Basketball Court, Clubhouse, Golf Course, Park, Playground
Waterfront false
Roof Type Metal
Attached Garage true
Garage true
Private Pool Yes
Building
Entry Level One
Foundation Slab
Lot Size Range 0 to less than 1/4
Sewer Public Sewer
Water Public
Structure Type Metal Frame,Vinyl Siding
New Construction false
Construction Status Inspections
Others
Pets Allowed Yes
Senior Community No
Ownership Fee Simple
Monthly Total Fees $4
Acceptable Financing Cash, Conventional, FHA, VA Loan
Membership Fee Required Optional
Listing Terms Cash, Conventional, FHA, VA Loan
Special Listing Condition None
Read Less

© 2024 My Florida Regional MLS DBA Stellar MLS. All Rights Reserved.
Bought with KELLER WILLIAMS ADVANTAGE REALTY
Learn More About LPT Realty





