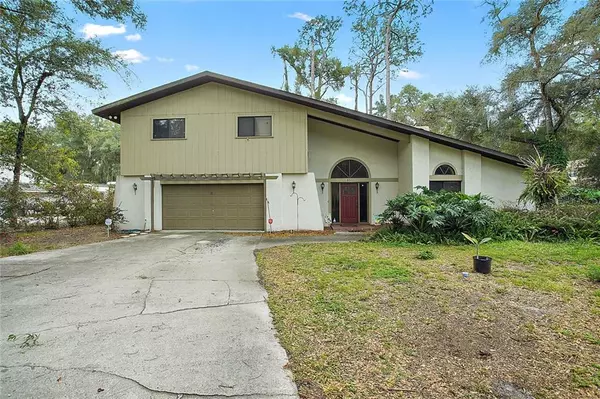For more information regarding the value of a property, please contact us for a free consultation.
460 CASSADY ST Umatilla, FL 32784
Want to know what your home might be worth? Contact us for a FREE valuation!

Our team is ready to help you sell your home for the highest possible price ASAP
Key Details
Sold Price $275,000
Property Type Single Family Home
Sub Type Single Family Residence
Listing Status Sold
Purchase Type For Sale
Square Footage 2,979 sqft
Price per Sqft $92
Subdivision Umatilla Whitcombs
MLS Listing ID G5025946
Sold Date 02/12/21
Bedrooms 4
Full Baths 3
Half Baths 1
Construction Status Inspections
HOA Y/N No
Year Built 1987
Annual Tax Amount $3,703
Lot Size 0.720 Acres
Acres 0.72
Lot Dimensions 90x348
Property Description
TWO MASTER SUITES! Situated off the road with long private driveway, this 4/3.5 is now available with room for everyone! This home features almost 3,00 sq ft of living. Formal living and dining welcome you in. Kitchen with wood cabinets, solid surface counter tops and stainless steel appliances over look backyard. Family room with beautiful stone wood burning fireplace. Large Master bedroom #1 downstairs as well as another large master suite upstairs. Oversized bedrooms #3 and #4. You can never have enough storage so the upstairs storage room is another plus to this home. Inside utility room. You will enjoy relaxing overlooking your huge fenced in backyard with gorgeous pine trees. AC's replaced 2016. Convenient location right in town. Bring the whole family! There is plenty of room
Location
State FL
County Lake
Community Umatilla Whitcombs
Zoning R-15
Rooms
Other Rooms Attic, Family Room, Formal Living Room Separate, Inside Utility
Interior
Interior Features Ceiling Fans(s), Split Bedroom, Vaulted Ceiling(s), Walk-In Closet(s)
Heating Central
Cooling Central Air
Flooring Carpet, Ceramic Tile, Laminate
Fireplaces Type Living Room, Wood Burning
Furnishings Unfurnished
Fireplace true
Appliance Dishwasher, Microwave, Range, Refrigerator
Laundry Inside
Exterior
Exterior Feature Fence, Sliding Doors
Parking Features Driveway
Garage Spaces 2.0
Utilities Available Electricity Connected, Public
Roof Type Shingle
Porch Patio
Attached Garage true
Garage true
Private Pool No
Building
Lot Description City Limits, Oversized Lot, Paved
Story 1
Entry Level One
Foundation Slab
Lot Size Range 1/2 to less than 1
Sewer Septic Tank
Water Public
Structure Type Block,Wood Frame
New Construction false
Construction Status Inspections
Others
Senior Community No
Ownership Fee Simple
Acceptable Financing Cash, Conventional, FHA, USDA Loan
Listing Terms Cash, Conventional, FHA, USDA Loan
Special Listing Condition None
Read Less

© 2024 My Florida Regional MLS DBA Stellar MLS. All Rights Reserved.
Bought with FIERCE REALTY
Learn More About LPT Realty





