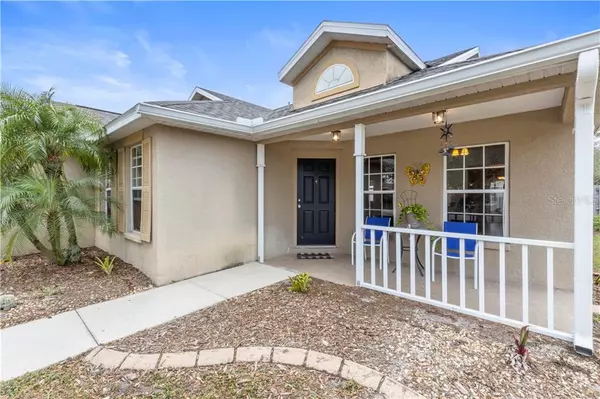For more information regarding the value of a property, please contact us for a free consultation.
4239 MALICKSON DR Parrish, FL 34219
Want to know what your home might be worth? Contact us for a FREE valuation!

Our team is ready to help you sell your home for the highest possible price ASAP
Key Details
Sold Price $253,000
Property Type Single Family Home
Sub Type Single Family Residence
Listing Status Sold
Purchase Type For Sale
Square Footage 2,084 sqft
Price per Sqft $121
Subdivision Kingsfield Ph V
MLS Listing ID A4456995
Sold Date 04/08/20
Bedrooms 4
Full Baths 2
Construction Status No Contingency
HOA Fees $66/qua
HOA Y/N Yes
Year Built 2002
Annual Tax Amount $2,629
Lot Size 9,147 Sqft
Acres 0.21
Property Description
Looking for that perfect family home. Well here it is. This home sits on a generous corner lot close to the Ellenton Shoppes, restaurants, and I 75. Disney is an hour away and UTC is 40 minutes south. If you are a boater or just enjoy the water, Fort Hammer boat ramp is minutes away. Leave your home and be on the water in 10 minutes. The home itself has 4 bedrooms, 2 baths a bonus room, perfect as an office or playroom, laundry room, 2 car garage, brand new roof in 2019, newer wood floors, formal dining room ,lanai and front porch. The kitchen has solid wood cabinets with granite counter tops and a large bright eat in area. The spacious living room/family room has a vaulted ceiling with a ceiling fan and large windows that bring the outside in. Relax after dinner on your front porch or back lanai and know that you are home.
Location
State FL
County Manatee
Community Kingsfield Ph V
Zoning PD-R
Interior
Interior Features Ceiling Fans(s), Eat-in Kitchen, High Ceilings, Open Floorplan, Solid Wood Cabinets, Stone Counters, Thermostat, Walk-In Closet(s)
Heating Central
Cooling Central Air
Flooring Carpet, Laminate, Tile
Fireplace false
Appliance Convection Oven, Dishwasher, Disposal, Refrigerator
Laundry Laundry Room
Exterior
Exterior Feature Fence
Garage Driveway, Garage Door Opener, On Street
Garage Spaces 2.0
Community Features Pool
Utilities Available Cable Available, Electricity Available, Underground Utilities
Amenities Available Pool
Waterfront false
Roof Type Shingle
Parking Type Driveway, Garage Door Opener, On Street
Attached Garage true
Garage true
Private Pool No
Building
Story 1
Entry Level One
Foundation Slab
Lot Size Range Up to 10,889 Sq. Ft.
Sewer Public Sewer
Water Public
Structure Type Block,Stucco
New Construction false
Construction Status No Contingency
Schools
Elementary Schools Williams Elementary
Middle Schools Buffalo Creek Middle
High Schools Palmetto High
Others
Pets Allowed Yes
HOA Fee Include Pool
Senior Community No
Ownership Fee Simple
Monthly Total Fees $66
Acceptable Financing Cash, Conventional, FHA, VA Loan
Membership Fee Required Required
Listing Terms Cash, Conventional, FHA, VA Loan
Special Listing Condition None
Read Less

© 2024 My Florida Regional MLS DBA Stellar MLS. All Rights Reserved.
Bought with PROPERTY LOGIC RE
Learn More About LPT Realty





