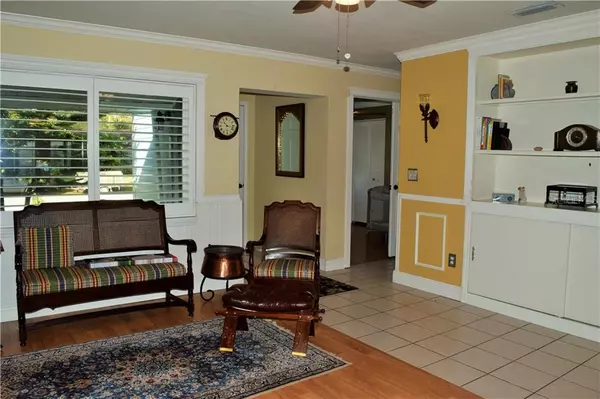For more information regarding the value of a property, please contact us for a free consultation.
1344 FOXWOOD DR Lutz, FL 33549
Want to know what your home might be worth? Contact us for a FREE valuation!

Our team is ready to help you sell your home for the highest possible price ASAP
Key Details
Sold Price $215,000
Property Type Single Family Home
Sub Type Single Family Residence
Listing Status Sold
Purchase Type For Sale
Square Footage 1,380 sqft
Price per Sqft $155
Subdivision Foxwood Sub
MLS Listing ID U8071459
Sold Date 03/02/20
Bedrooms 3
Full Baths 2
Construction Status Appraisal,Financing,Inspections
HOA Y/N No
Year Built 1980
Annual Tax Amount $2,152
Lot Size 6,969 Sqft
Acres 0.16
Property Description
CHARMING home in a nice community that has no HOA or CDD fees! Home features an open floorplan and mature landscaping in the front and back yard. Home has built in shelves and great storage. Roof is 4 years old, windows were replaced in 2015, plantation shutters, and the hot water heater is only 2 years old. Kitchen features soft closed cabinets with special drawers for spice racks, lighting in the top cabinet doors, glass tile backsplash, granite countertops, and newer kitchen appliances. Crown Moulding throughout the entire home. The bathrooms have been remodeled with new tile showers and new sinks. Master bedroom has a huge walk in closet and is separate from the other bedrooms. The french doors from the dining room lead you to the screened lanai which features tile flooring and views of the private backyard. Privacy fence around entire back yard & shed make the yard perfect for entertaining and family gatherings. Home has two driveways one on either side of the house. The driveways are extended and long to give you plenty of room to park. Shed in the backyard provides additional storage. Call us today to see this home!
Location
State FL
County Pasco
Community Foxwood Sub
Zoning R4
Rooms
Other Rooms Florida Room, Inside Utility
Interior
Interior Features Built-in Features, Ceiling Fans(s), Crown Molding, Living Room/Dining Room Combo, Open Floorplan, Split Bedroom
Heating Central, Electric
Cooling Central Air
Flooring Laminate, Tile
Fireplace false
Appliance Built-In Oven, Dishwasher, Disposal, Dryer, Microwave, Range, Refrigerator, Washer
Laundry Inside, Laundry Room
Exterior
Exterior Feature Fence, Lighting
Garage Alley Access, Driveway
Utilities Available BB/HS Internet Available, Cable Connected
Waterfront false
Roof Type Shingle
Parking Type Alley Access, Driveway
Garage false
Private Pool No
Building
Lot Description Paved
Story 1
Entry Level One
Foundation Slab
Lot Size Range Up to 10,889 Sq. Ft.
Sewer Public Sewer
Water Public
Structure Type Block,Stucco
New Construction false
Construction Status Appraisal,Financing,Inspections
Others
Senior Community No
Ownership Fee Simple
Acceptable Financing Cash, Conventional, FHA, VA Loan
Listing Terms Cash, Conventional, FHA, VA Loan
Special Listing Condition None
Read Less

© 2024 My Florida Regional MLS DBA Stellar MLS. All Rights Reserved.
Bought with PEOPLE'S CHOICE REALTY SVC LLC
Learn More About LPT Realty





