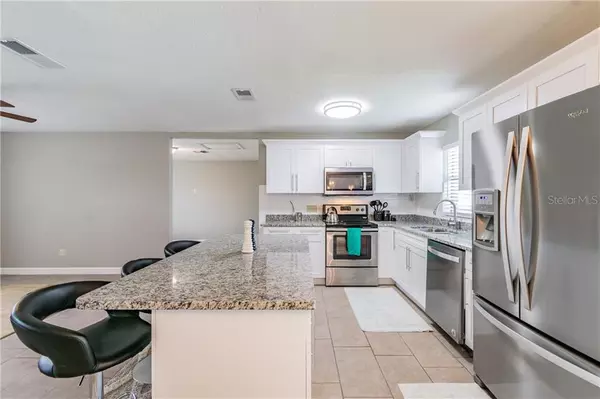For more information regarding the value of a property, please contact us for a free consultation.
1813 CHARLOW CT Plant City, FL 33563
Want to know what your home might be worth? Contact us for a FREE valuation!

Our team is ready to help you sell your home for the highest possible price ASAP
Key Details
Sold Price $190,000
Property Type Single Family Home
Sub Type Single Family Residence
Listing Status Sold
Purchase Type For Sale
Square Footage 1,264 sqft
Price per Sqft $150
Subdivision Kings Village
MLS Listing ID T3220568
Sold Date 07/23/20
Bedrooms 3
Full Baths 1
Half Baths 1
Construction Status Appraisal,Financing,Inspections
HOA Y/N No
Year Built 1976
Annual Tax Amount $906
Lot Size 6,098 Sqft
Acres 0.14
Lot Dimensions 61x98
Property Description
Charming newly and fully renovated home in Plant City, FL. All the upgrades you'll need is in this property on a lovely cul de sac. This three-bedroom and one and a half bathroom comprise a spacious, open floor plan with the family room, dining room, and kitchen. All brand new roof, air conditioning units, flooring, water heater, interior, and exterior paint, kitchen and bathrooms, french doors, front door, lighting fixtures, ceiling fans, and screened in patio. Convey with all new appliances: Fridge, range, microwave, dishwasher, washer, and dryer.
Location
State FL
County Hillsborough
Community Kings Village
Zoning R-2
Rooms
Other Rooms Family Room, Great Room
Interior
Interior Features Ceiling Fans(s), Eat-in Kitchen, Kitchen/Family Room Combo, Open Floorplan, Thermostat
Heating Central, Electric
Cooling Central Air
Flooring Ceramic Tile
Fireplace false
Appliance Dishwasher, Disposal, Dryer, Electric Water Heater, Microwave, Range, Refrigerator, Washer
Laundry Inside, Laundry Room
Exterior
Exterior Feature Fence
Utilities Available Cable Available, Electricity Available, Electricity Connected, Phone Available, Public, Sewer Available, Sewer Connected, Water Available
Waterfront false
Roof Type Shingle
Garage false
Private Pool No
Building
Story 1
Entry Level One
Foundation Slab
Lot Size Range Up to 10,889 Sq. Ft.
Sewer Public Sewer
Water Public
Structure Type Block,Concrete,Stone
New Construction false
Construction Status Appraisal,Financing,Inspections
Others
Senior Community No
Ownership Fee Simple
Acceptable Financing Cash, Conventional, FHA, VA Loan
Listing Terms Cash, Conventional, FHA, VA Loan
Special Listing Condition None
Read Less

© 2024 My Florida Regional MLS DBA Stellar MLS. All Rights Reserved.
Bought with FUTURE HOME REALTY INC
Learn More About LPT Realty





