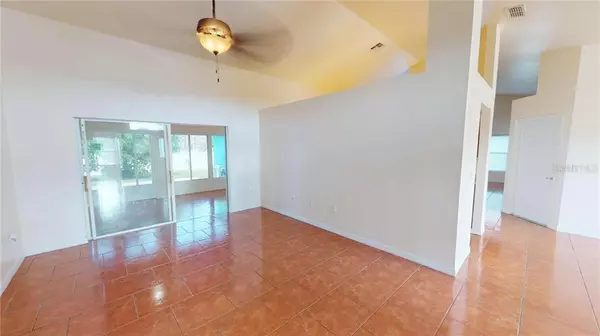For more information regarding the value of a property, please contact us for a free consultation.
4560 GREAT BLUE HERON DR Lakeland, FL 33812
Want to know what your home might be worth? Contact us for a FREE valuation!

Our team is ready to help you sell your home for the highest possible price ASAP
Key Details
Sold Price $256,000
Property Type Single Family Home
Sub Type Single Family Residence
Listing Status Sold
Purchase Type For Sale
Square Footage 2,433 sqft
Price per Sqft $105
Subdivision Heron Place
MLS Listing ID L4913294
Sold Date 04/14/20
Bedrooms 4
Full Baths 2
Construction Status Appraisal,Financing,Inspections
HOA Fees $18/ann
HOA Y/N Yes
Year Built 2006
Annual Tax Amount $2,128
Lot Size 10,454 Sqft
Acres 0.24
Property Description
Don't miss this Outstanding Home in Desired Heron Place subdivision near Fort Fraser Trail and Circle B Bar Reserve and Lake Hancock ! This 4 Bed 2 Bath home has tile throughout including the Florida Room . Sliding Doors from Master bedroom, Living room and breakfast area leading to the Florida Room which overlooks a large fenced in back yard which has a parking pad for boat etc. Also, a fruit producing Mango Tree and a Nice covered patio great for grilling, or a great place for a hot-tub. Back inside the kitchen is the center of this expansive split floor plan with Master suite with bedroom 2 which could be an extension or a nursery possibly a study , then the Living room and Dining room. On the other side of the kitchen is the Large Family room , breakfast nook ,2 bedrooms , a large guest bath and nice size laundry. This home is move in ready , Welcome home !
Location
State FL
County Polk
Community Heron Place
Interior
Interior Features Ceiling Fans(s), High Ceilings, Walk-In Closet(s), Window Treatments
Heating Central
Cooling Central Air, Other
Flooring Ceramic Tile
Fireplace false
Appliance Dishwasher, Electric Water Heater, Microwave, Range, Refrigerator, Whole House R.O. System
Exterior
Exterior Feature Fence
Garage Spaces 2.0
Utilities Available Cable Available, Electricity Available, Electricity Connected, Fire Hydrant, Phone Available, Public, Street Lights, Water Available
Waterfront false
Roof Type Shingle
Attached Garage true
Garage true
Private Pool No
Building
Entry Level One
Foundation Slab
Lot Size Range Up to 10,889 Sq. Ft.
Sewer Public Sewer
Water Public
Structure Type Stucco
New Construction false
Construction Status Appraisal,Financing,Inspections
Schools
Elementary Schools Highland City Elem
Middle Schools Bartow Middle
High Schools Bartow High
Others
Pets Allowed Yes
HOA Fee Include Maintenance Grounds
Senior Community No
Ownership Fee Simple
Monthly Total Fees $18
Acceptable Financing Cash, Conventional, FHA, USDA Loan, VA Loan
Membership Fee Required Required
Listing Terms Cash, Conventional, FHA, USDA Loan, VA Loan
Special Listing Condition None
Read Less

© 2024 My Florida Regional MLS DBA Stellar MLS. All Rights Reserved.
Bought with HOME PROS REALTY LLC
Learn More About LPT Realty





