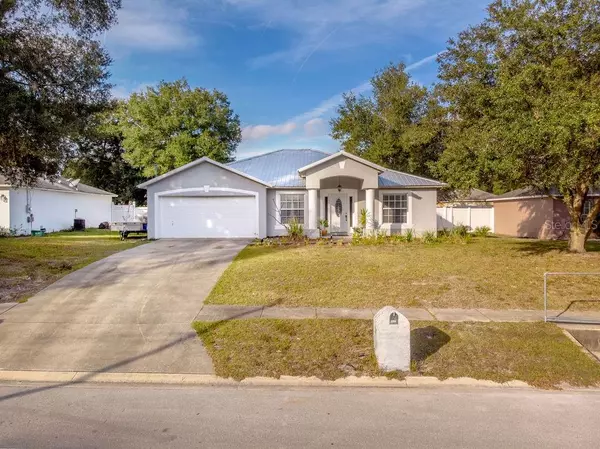For more information regarding the value of a property, please contact us for a free consultation.
1031 E WALTS AVE Deland, FL 32724
Want to know what your home might be worth? Contact us for a FREE valuation!

Our team is ready to help you sell your home for the highest possible price ASAP
Key Details
Sold Price $219,100
Property Type Single Family Home
Sub Type Single Family Residence
Listing Status Sold
Purchase Type For Sale
Square Footage 1,698 sqft
Price per Sqft $129
Subdivision Geneva Heights Blk 156 Deland
MLS Listing ID V4911354
Sold Date 08/21/20
Bedrooms 3
Full Baths 2
Construction Status Appraisal,Inspections
HOA Y/N No
Year Built 2000
Annual Tax Amount $1,583
Lot Size 10,454 Sqft
Acres 0.24
Lot Dimensions 75x138
Property Description
BUYERS FINANCING FELL THROUGH - YOUR CHANCE TO PICK UP A GOOD BUY!! IF YOU ARE LOOKING FOR A COMPLETELY REMODELED HOME THAT IS MOVE IN READY - look no further. Beautiful wood look ceramic tile in all main areas of home, crown molding, office/den with formal dining room and large great room that is open to a beautiful kitchen with solid wood cabinets, special lighting, solid surface counters and breakfast bar. Built-ins through out the home, split bedrooms with large master bedroom that has bay window and bathroom with garden tub and shower. Large fenced in lot and a NEW metal roof - nothing to do but move right in! Close to town, shopping and I-4.
Location
State FL
County Volusia
Community Geneva Heights Blk 156 Deland
Zoning 05R4
Rooms
Other Rooms Den/Library/Office, Formal Dining Room Separate, Great Room, Inside Utility
Interior
Interior Features Built-in Features, Cathedral Ceiling(s), Ceiling Fans(s), Crown Molding, Kitchen/Family Room Combo, Solid Surface Counters, Solid Wood Cabinets, Split Bedroom, Walk-In Closet(s), Window Treatments
Heating Central, Electric
Cooling Central Air
Flooring Carpet, Ceramic Tile
Fireplace false
Appliance Dishwasher, Electric Water Heater, Microwave, Range, Refrigerator
Laundry Inside, Laundry Room
Exterior
Exterior Feature Fence, French Doors, Lighting
Garage Garage Door Opener
Garage Spaces 2.0
Utilities Available BB/HS Internet Available, Cable Available, Electricity Connected
Waterfront false
Roof Type Metal
Parking Type Garage Door Opener
Attached Garage true
Garage true
Private Pool No
Building
Lot Description Sidewalk, Paved
Story 1
Entry Level One
Foundation Slab
Lot Size Range 1/4 Acre to 21779 Sq. Ft.
Sewer Public Sewer
Water Public
Structure Type Block,Stucco
New Construction false
Construction Status Appraisal,Inspections
Others
Senior Community No
Ownership Fee Simple
Acceptable Financing Cash, Conventional, FHA, VA Loan
Listing Terms Cash, Conventional, FHA, VA Loan
Special Listing Condition None
Read Less

© 2024 My Florida Regional MLS DBA Stellar MLS. All Rights Reserved.
Bought with JONES GROUP REAL ESTATE
Learn More About LPT Realty





