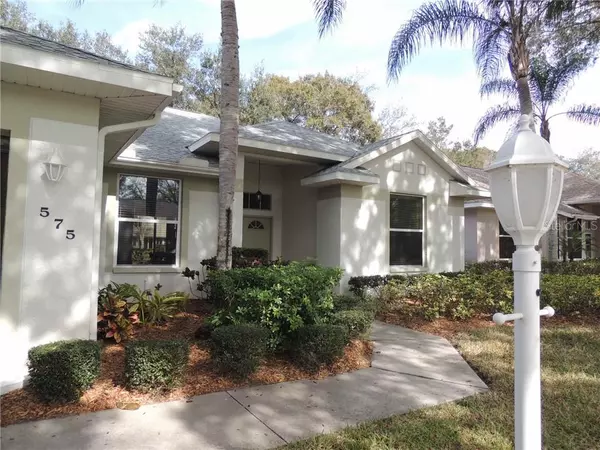For more information regarding the value of a property, please contact us for a free consultation.
575 CATALINA ISLES CIR Venice, FL 34292
Want to know what your home might be worth? Contact us for a FREE valuation!

Our team is ready to help you sell your home for the highest possible price ASAP
Key Details
Sold Price $240,000
Property Type Single Family Home
Sub Type Single Family Residence
Listing Status Sold
Purchase Type For Sale
Square Footage 1,635 sqft
Price per Sqft $146
Subdivision Isles Of Chestnut Creek
MLS Listing ID C7424061
Sold Date 04/17/20
Bedrooms 3
Full Baths 2
Construction Status Appraisal,Financing
HOA Fees $230/mo
HOA Y/N Yes
Year Built 1990
Annual Tax Amount $1,880
Lot Size 7,405 Sqft
Acres 0.17
Property Description
A rare find in the Isles of Chestnut Creek. This well kept single family home has 3 bedrooms, 2 baths with an attached 2 car garage. 10 foot ceilings throughout on this wonderful waterfront lot. A newly screened lanai with Northern exposure makes this home perfect for outdoor entertaining, bird watching, and a wonderful Florida lifestyle. Close to medical facilities, restaurants and shopping and world famous Venice beach. Community HOA includes all outside lawn maintenance, pool, tennis courts and recreational facility. This one won't last long. Call today for a tour. The large master bedroom and bathroom have a walk in closet, garden tub and separate shower and vanity, make-up counter. A/C new in 2008, re-piped -2010 per county permits. New blinds throughout, with new interior paint.
Location
State FL
County Sarasota
Community Isles Of Chestnut Creek
Zoning RMF2
Rooms
Other Rooms Formal Dining Room Separate, Formal Living Room Separate, Inside Utility
Interior
Interior Features Cathedral Ceiling(s), Ceiling Fans(s)
Heating Electric
Cooling Central Air
Flooring Carpet, Ceramic Tile
Fireplace false
Appliance Dishwasher, Dryer, Electric Water Heater, Microwave, Range Hood, Refrigerator, Washer
Laundry Inside
Exterior
Exterior Feature Rain Gutters, Sliding Doors
Garage Driveway, Garage Door Opener
Garage Spaces 2.0
Community Features Fitness Center, Pool, Sidewalks, Tennis Courts, Waterfront
Utilities Available Cable Available, Public
Amenities Available Maintenance, Pool, Recreation Facilities, Tennis Court(s)
Waterfront false
View Y/N 1
View Trees/Woods, Water
Roof Type Shingle
Parking Type Driveway, Garage Door Opener
Attached Garage true
Garage true
Private Pool No
Building
Lot Description Sidewalk, Paved
Story 1
Entry Level One
Foundation Slab
Lot Size Range Up to 10,889 Sq. Ft.
Sewer Public Sewer
Water Public
Architectural Style Ranch
Structure Type Block
New Construction false
Construction Status Appraisal,Financing
Others
Pets Allowed Yes
HOA Fee Include Pool,Maintenance Grounds,Recreational Facilities
Senior Community No
Ownership Fee Simple
Monthly Total Fees $275
Acceptable Financing Cash, Conventional, FHA, VA Loan
Membership Fee Required Required
Listing Terms Cash, Conventional, FHA, VA Loan
Special Listing Condition None
Read Less

© 2024 My Florida Regional MLS DBA Stellar MLS. All Rights Reserved.
Bought with WALKER REALTY GROUP FLORIDA
Learn More About LPT Realty





