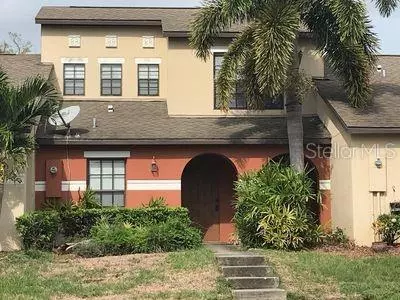For more information regarding the value of a property, please contact us for a free consultation.
790 MARGIE DR Titusville, FL 32780
Want to know what your home might be worth? Contact us for a FREE valuation!

Our team is ready to help you sell your home for the highest possible price ASAP
Key Details
Sold Price $160,000
Property Type Townhouse
Sub Type Townhouse
Listing Status Sold
Purchase Type For Sale
Square Footage 1,277 sqft
Price per Sqft $125
Subdivision Oak Rdg Twnhms
MLS Listing ID O5835475
Sold Date 01/31/20
Bedrooms 3
Full Baths 2
Construction Status Appraisal,Financing,Inspections
HOA Fees $76/mo
HOA Y/N Yes
Year Built 2007
Annual Tax Amount $1,964
Lot Size 3,049 Sqft
Acres 0.07
Lot Dimensions 24x
Property Description
This 3BR/2Bath Mediterranean townhome features an open floor plan with a LR/Dr combo and kitchen with pantry and counter height breakfast bar. Upstairs offers a large private master suite with his/her closets, tray ceilings, crown molding, and an ensuite bathroom. The 2nd and 3rd bedroom are downstairs as well as a hall bath and laundry room. Brand new laminate wood floors downstairs and new carpet upstairs. Freshly painted throughout. Lawn care included! 2-car carport is in front of the townhome. A+ rated schools. Easy access to SR 405, SR 50, and I-95. Close to restaurants, shops, Kennedy Space Center/NASA, Port Canaveral and the beaches.
Location
State FL
County Brevard
Community Oak Rdg Twnhms
Zoning R2
Interior
Interior Features Ceiling Fans(s), Living Room/Dining Room Combo, Open Floorplan, Split Bedroom, Walk-In Closet(s)
Heating Electric, Natural Gas
Cooling Central Air
Flooring Carpet, Laminate
Fireplace false
Appliance Disposal, Electric Water Heater, Microwave, Range, Refrigerator, Washer
Exterior
Exterior Feature Gray Water System, Irrigation System, Other
Community Features None
Utilities Available Cable Available, Natural Gas Connected, Phone Available, Sewer Connected
Waterfront false
View Trees/Woods
Roof Type Shingle
Garage false
Private Pool No
Building
Lot Description City Limits
Story 2
Entry Level Two
Foundation Slab
Lot Size Range Up to 10,889 Sq. Ft.
Sewer Public Sewer
Water Public
Structure Type Stucco
New Construction false
Construction Status Appraisal,Financing,Inspections
Others
Pets Allowed Yes
HOA Fee Include Maintenance Grounds
Senior Community No
Pet Size Medium (36-60 Lbs.)
Ownership Fee Simple
Monthly Total Fees $76
Acceptable Financing Cash, Conventional, FHA, VA Loan
Membership Fee Required Required
Listing Terms Cash, Conventional, FHA, VA Loan
Num of Pet 2
Special Listing Condition None
Read Less

© 2024 My Florida Regional MLS DBA Stellar MLS. All Rights Reserved.
Bought with THE DEVINNEY REAL ESTATE GRP
Learn More About LPT Realty





