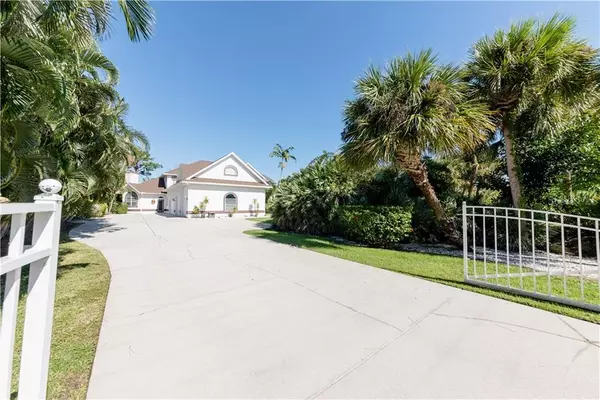For more information regarding the value of a property, please contact us for a free consultation.
1820 MILI AVE Merritt Island, FL 32952
Want to know what your home might be worth? Contact us for a FREE valuation!

Our team is ready to help you sell your home for the highest possible price ASAP
Key Details
Sold Price $550,000
Property Type Single Family Home
Sub Type Single Family Residence
Listing Status Sold
Purchase Type For Sale
Square Footage 4,346 sqft
Price per Sqft $126
Subdivision Banana River Drive Subd Part Of Lots 7,8,9 As Desc
MLS Listing ID O5826812
Sold Date 12/16/19
Bedrooms 7
Full Baths 6
Half Baths 1
Construction Status Inspections
HOA Y/N No
Year Built 1995
Annual Tax Amount $4,645
Lot Size 0.690 Acres
Acres 0.69
Property Description
The expansive layout within this 7 bedroom, 6.5 baths professionally decorated home means there's room for all to have privacy, while also offering several gathering areas for entertainment and together time. Features include a media room, music room, gym room, dual eating areas, butler's room, grand foyer, dual laundry areas, and upstairs loft. Outside, the large lot showcases lush landscaping, and the lakeside views can be enjoyed from multiple balconies. A screened lanai with summer kitchen leads to the sizable pool and hot tub—a space tailor-made for outdoor relaxation and fun. Four car garage offers plenty of storage as well. With a desirable location near the Banana River and exquisite attention to detail, this luxurious home is an estate made for lifelong memories. Roof & septic 2019
Location
State FL
County Brevard
Community Banana River Drive Subd Part Of Lots 7, 8, 9 As Desc
Zoning 0110
Interior
Interior Features Built-in Features, Ceiling Fans(s), Wet Bar, Window Treatments
Heating Central, Electric, Natural Gas
Cooling Central Air
Flooring Carpet, Laminate, Tile
Fireplace false
Appliance Built-In Oven, Cooktop, Dishwasher, Dryer, Microwave, Refrigerator, Washer
Exterior
Exterior Feature Balcony, Fence, Outdoor Kitchen
Garage Spaces 4.0
Pool In Ground, Screen Enclosure
Utilities Available Cable Available
View Y/N 1
Roof Type Shingle
Attached Garage true
Garage true
Private Pool Yes
Building
Entry Level Two
Foundation Slab
Lot Size Range 1/4 Acre to 21779 Sq. Ft.
Sewer Septic Tank
Water Public
Structure Type Stucco
New Construction false
Construction Status Inspections
Others
Senior Community No
Ownership Fee Simple
Acceptable Financing Cash, Conventional, FHA, VA Loan
Listing Terms Cash, Conventional, FHA, VA Loan
Special Listing Condition None
Read Less

© 2024 My Florida Regional MLS DBA Stellar MLS. All Rights Reserved.
Bought with OUT OF AREA REALTOR/COMPANY
Learn More About LPT Realty





