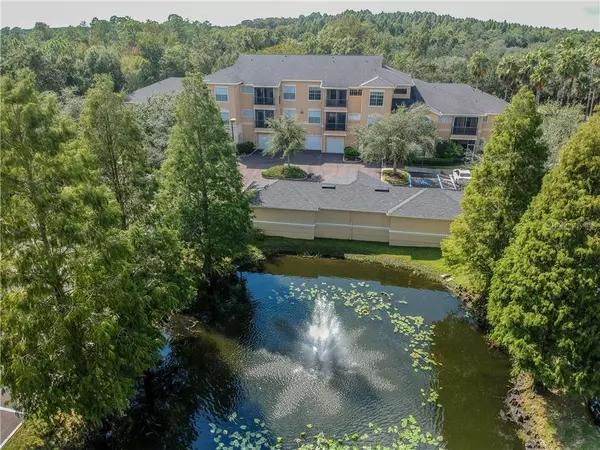For more information regarding the value of a property, please contact us for a free consultation.
5125 PALM SPRINGS BLVD #13303 Tampa, FL 33647
Want to know what your home might be worth? Contact us for a FREE valuation!

Our team is ready to help you sell your home for the highest possible price ASAP
Key Details
Sold Price $127,500
Property Type Condo
Sub Type Condominium
Listing Status Sold
Purchase Type For Sale
Square Footage 1,089 sqft
Price per Sqft $117
Subdivision Oxford Place At Tampa Palms A
MLS Listing ID T3210895
Sold Date 12/30/19
Bedrooms 2
Full Baths 2
Condo Fees $280
Construction Status Appraisal,Financing,Inspections
HOA Fees $125/qua
HOA Y/N Yes
Year Built 2001
Annual Tax Amount $1,777
Property Description
Amazing condominium in the perfect price range, located in a gorgeous gated community nestled in the heart of luxurious Tampa Palms. This safe and secure open spacious floor plan, with vaulted ceilings, a big kitchen, ample counter and cabinet space, 2 Master Bedrooms both with walk-in closets, plus a tranquil screened in lanai with a lovely water fountain and pond view. New wood laminate flooring, paint and window blinds in September 2018. Did I mention storage space? There are closets around every corner. with additional shelving. The property is located in a quiet section of the development on the third floor with no one living above you. 24/7 Audio & Visual Recorded Gate Entrance, Valet Trash Pick-Up and Pest Control are all included. Oxford Place has a resort style pool, fitness facilities, walking trails and a playground. PLUS as a resident of Oxford Place, you will also have use of ‘Club Tampa Palms’, which boasts 4 pools, even one with a Water Slide, a state of the art health club and tennis courts. You are close to everything, I-75, USF, Moffit Center, Wiregrass Mall, ample shopping and fine dining. Chiles Elementary is a only a 12 minute walk.
Location
State FL
County Hillsborough
Community Oxford Place At Tampa Palms A
Zoning PD-A
Interior
Interior Features Ceiling Fans(s), High Ceilings, Living Room/Dining Room Combo, Open Floorplan, Split Bedroom, Walk-In Closet(s)
Heating Central
Cooling Central Air
Flooring Carpet, Ceramic Tile, Laminate
Fireplace false
Appliance Dishwasher, Disposal, Dryer, Electric Water Heater, Exhaust Fan, Ice Maker, Microwave, Range, Refrigerator, Washer
Laundry Inside, Laundry Room
Exterior
Exterior Feature Balcony, Lighting, Sidewalk, Sliding Doors
Garage Guest, Open
Community Features Buyer Approval Required, Fitness Center, Gated, Playground, Pool, Sidewalks
Utilities Available BB/HS Internet Available, Cable Connected, Electricity Connected, Phone Available, Public, Sewer Connected, Street Lights
Amenities Available Clubhouse
Waterfront false
Roof Type Shingle
Parking Type Guest, Open
Garage false
Private Pool No
Building
Story 3
Entry Level One
Foundation Slab
Sewer Public Sewer
Water Public
Architectural Style Contemporary
Structure Type Block,Metal Frame,Stucco,Wood Frame
New Construction false
Construction Status Appraisal,Financing,Inspections
Schools
Elementary Schools Chiles-Hb
Middle Schools Liberty-Hb
High Schools Freedom-Hb
Others
Pets Allowed Yes
HOA Fee Include Pool,Escrow Reserves Fund,Maintenance Structure,Maintenance Grounds,Pool,Private Road,Recreational Facilities,Security,Sewer,Trash
Senior Community No
Ownership Condominium
Monthly Total Fees $405
Acceptable Financing Cash, Conventional, FHA, VA Loan
Membership Fee Required Required
Listing Terms Cash, Conventional, FHA, VA Loan
Special Listing Condition None
Read Less

© 2024 My Florida Regional MLS DBA Stellar MLS. All Rights Reserved.
Bought with OCEAN BLUE REALTY,INC.
Learn More About LPT Realty





