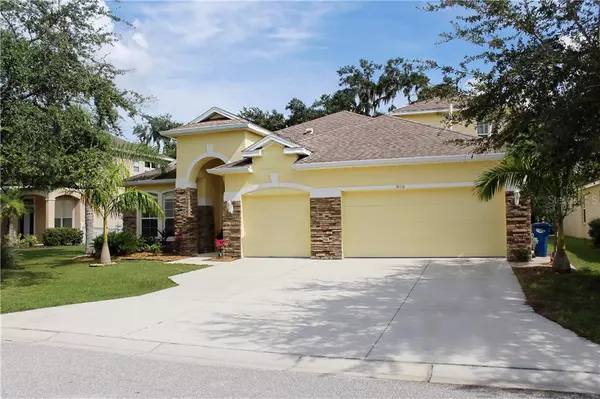For more information regarding the value of a property, please contact us for a free consultation.
3410 61ST TER E Ellenton, FL 34222
Want to know what your home might be worth? Contact us for a FREE valuation!

Our team is ready to help you sell your home for the highest possible price ASAP
Key Details
Sold Price $350,000
Property Type Single Family Home
Sub Type Single Family Residence
Listing Status Sold
Purchase Type For Sale
Square Footage 3,163 sqft
Price per Sqft $110
Subdivision Oakley Place
MLS Listing ID C7421620
Sold Date 03/25/20
Bedrooms 5
Full Baths 4
Construction Status Financing,Inspections
HOA Fees $60/ann
HOA Y/N Yes
Year Built 2005
Annual Tax Amount $3,671
Lot Size 6,969 Sqft
Acres 0.16
Property Description
Spacious does not do this house justice with 5 BEDROOMS, 4 BATHS, GOURMET KITCHEN, FORMAL DINING ROOM with built in cabinetry, LIVING ROOM plus a DEN on the first floor and LARGE FAMILY ROOM on the second floor. RECENTLY REMODELED with travertine tile throughout the first floor. The remodeled kitchen has a large island with quartz counter tops and a sink, a conduction cook top with pot filler, convection oven and microwave and more cabinetry then anyone should ever need. Just off the kitchen is the formal dining room which has been remodeled with builtin cabinetry and quartz counter tops. OPEN FLOOR PLAN allows interaction between the kitchen and large living room which opens through sliding doors to an ENORMOUS PAVED PATIO which allows for outdoor dining both under roof or open sky. The patio looks out over a preserve area directly behind the house so there is PLENTY OF PRIVACY AND VERY PEACEFUL. The master bedroom and bath with dual sinks, separate shower and tub is on the first floor along with three other bedrooms and two full baths as well as a den just inside the front door. The LAUNDRY ROOM is just off the kitchen. Walk up to the second floor into an enormous family room with plenty of room for a game area and a separate media area or walk down the hall past a full bath to the 5th bedroom which is likes its own private oasis. We can't forget about the three car garage which can house three vehicles or two vehicles and a load of toys. $3,500 flooring allowance for a closing by 12/15/19.
Location
State FL
County Manatee
Community Oakley Place
Zoning PDR
Direction E
Rooms
Other Rooms Bonus Room, Den/Library/Office, Formal Dining Room Separate
Interior
Interior Features Ceiling Fans(s), Eat-in Kitchen, High Ceilings, Open Floorplan, Solid Surface Counters, Solid Wood Cabinets, Walk-In Closet(s)
Heating Zoned
Cooling Central Air, Zoned
Flooring Carpet, Ceramic Tile, Travertine
Furnishings Unfurnished
Fireplace false
Appliance Built-In Oven, Cooktop, Dishwasher, Disposal, Electric Water Heater, Microwave, Refrigerator
Laundry Inside, Laundry Room
Exterior
Exterior Feature French Doors, Sliding Doors
Garage Driveway, Garage Door Opener, Oversized
Garage Spaces 3.0
Community Features Deed Restrictions
Utilities Available Cable Connected, Electricity Connected, Public, Sewer Connected
Waterfront false
View Trees/Woods
Roof Type Shingle
Parking Type Driveway, Garage Door Opener, Oversized
Attached Garage true
Garage true
Private Pool No
Building
Lot Description Paved
Story 2
Entry Level Two
Foundation Slab
Lot Size Range Up to 10,889 Sq. Ft.
Sewer Public Sewer
Water Public
Structure Type Block,Stucco
New Construction false
Construction Status Financing,Inspections
Schools
Elementary Schools Blackburn Elementary
Middle Schools Buffalo Creek Middle
High Schools Palmetto High
Others
Pets Allowed Yes
Senior Community No
Ownership Fee Simple
Monthly Total Fees $60
Acceptable Financing Cash, Conventional, VA Loan
Membership Fee Required Required
Listing Terms Cash, Conventional, VA Loan
Num of Pet 2
Special Listing Condition None
Read Less

© 2024 My Florida Regional MLS DBA Stellar MLS. All Rights Reserved.
Bought with RE/MAX ALLIANCE GROUP
Learn More About LPT Realty





