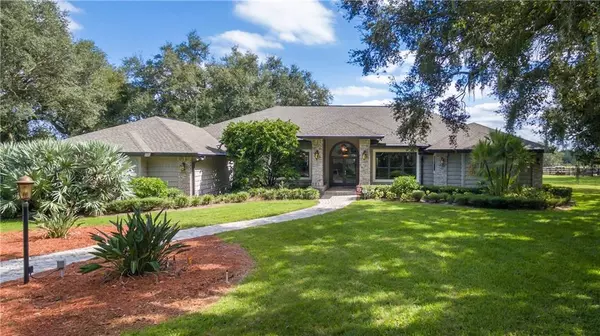For more information regarding the value of a property, please contact us for a free consultation.
4096 SW COUNTY ROAD 769 Arcadia, FL 34269
Want to know what your home might be worth? Contact us for a FREE valuation!

Our team is ready to help you sell your home for the highest possible price ASAP
Key Details
Sold Price $1,300,000
Property Type Single Family Home
Sub Type Single Family Residence
Listing Status Sold
Purchase Type For Sale
Square Footage 3,906 sqft
Price per Sqft $332
Subdivision None
MLS Listing ID C7421654
Sold Date 04/15/21
Bedrooms 3
Full Baths 3
Construction Status Appraisal,Financing,Inspections
HOA Y/N No
Year Built 1990
Annual Tax Amount $5,674
Lot Size 30.000 Acres
Acres 30.0
Lot Dimensions 1320X990
Property Description
Welcome to of the most beautiful 30+/- acre property located in SW DeSoto County, with only 15 minutes to Port Charlotte, 35 minutes from Sarasota and 15 minutes to Arcadia. The agricultural zoned property will support your horses or cows as well as other farm animals with plenty of pasture and a small citrus grove. You will have space for all your toys. The driveway is lined with grandfather oaks and leads to the main house. As you enter this quiet and serene property and walk on the brick paver sidewalk to the entrance, you will see the custom etched glass French door entrance opening to an expansive and spacious floor plan, with large windows and doors that provide a 360-degree views of the lovely property. Nestled among large oak trees, this property is great for entertaining and hosting parties. You will love all the space to run and play. The over-sized pool area (3000 SF +/-) with a spa can host even the largest parties along with cooking in the outdoor kitchen on the new gas grill and double side burner. Both pool and spa have new heaters and are ready anytime of the year for swimming. There are two gas fireplaces which provide not only ambiance, but heat in our rarely cool winters. This custom designed and built home has high end finishes including luxury crown molding and tall baseboards. The kitchen is large and open with quartz counters, wood cabinets and up-scaled appliances plus a large walk in pantry. The master suite has spacious his and her walk-in closets. The master bathroom has a large Jacuzzi tub and a walk-in shower, with separate vanities. The two guest bedrooms easily hold king size beds with large closets and can be shut off from the main living area. The large laundry room has a desk and ample space for crafting or hobbies plenty of storage. Enjoy raising livestock on the plentiful pastures and fish in the two ponds. The livestock barn has 9 stalls and a tack room has plenty of space for either cattle or HORSES. There is an electric hay lift for loading bales of hay to the attic loft. The 2700+/- shop has a lovely modern 1-bedroom 683 SF over-sized in-law apartment with a laundry room and tall ceilings. The shop has a large new commercial roll up garage door providing a height of 12 ft, with 10 ft width. This home is updated with a long list and MOVE -IN - READY! Another plus is this beautiful property is surrounded by nature and located next to PEACE RIVER STATE FOREST providing 6.5 miles of Equestrian trails. No need to trailer your horse, as you can ride right to this State Forest and enjoy the Equestrian trails. Furniture is negotiable. Be sure to view Tour 2 for a virtual walk through.
Location
State FL
County Desoto
Zoning A-10
Rooms
Other Rooms Breakfast Room Separate, Den/Library/Office, Family Room, Formal Dining Room Separate, Formal Living Room Separate, Inside Utility, Interior In-Law Suite
Interior
Interior Features Cathedral Ceiling(s), Ceiling Fans(s), Central Vaccum, Coffered Ceiling(s), Crown Molding, High Ceilings, Open Floorplan, Solid Surface Counters, Solid Wood Cabinets, Split Bedroom, Stone Counters
Heating Central, Propane
Cooling Central Air
Flooring Ceramic Tile, Tile, Wood
Fireplaces Type Gas, Family Room, Living Room
Furnishings Negotiable
Fireplace true
Appliance Built-In Oven, Convection Oven, Cooktop, Dishwasher, Disposal, Dryer, Exhaust Fan, Gas Water Heater, Microwave, Range Hood, Refrigerator, Tankless Water Heater, Washer, Water Filtration System, Water Purifier, Water Softener
Laundry Inside, Laundry Room
Exterior
Exterior Feature Fence, Irrigation System, Outdoor Grill, Outdoor Kitchen, Rain Gutters, Sliding Doors, Storage
Garage Driveway, Garage Door Opener, Garage Faces Side, Ground Level, Guest, Oversized, Parking Pad
Garage Spaces 3.0
Fence Barbed Wire, Board
Pool Auto Cleaner, Child Safety Fence, Chlorine Free, Deck, Gunite, Heated, In Ground, Salt Water, Screen Enclosure, Solar Cover
Utilities Available BB/HS Internet Available, Electricity Connected, Phone Available, Propane, Sprinkler Well
Waterfront false
View Pool, Trees/Woods
Roof Type Shingle
Parking Type Driveway, Garage Door Opener, Garage Faces Side, Ground Level, Guest, Oversized, Parking Pad
Attached Garage true
Garage true
Private Pool Yes
Building
Lot Description In County, Pasture, Paved, Zoned for Horses
Story 1
Entry Level One
Foundation Slab
Lot Size Range 20 to less than 50
Sewer Septic Tank
Water Well
Architectural Style Florida
Structure Type Brick,Vinyl Siding,Wood Frame
New Construction false
Construction Status Appraisal,Financing,Inspections
Others
Senior Community No
Ownership Fee Simple
Acceptable Financing Cash, Conventional
Horse Property Stable(s)
Listing Terms Cash, Conventional
Special Listing Condition None
Read Less

© 2024 My Florida Regional MLS DBA Stellar MLS. All Rights Reserved.
Bought with LASBURY-TRACY REALTY INC.
Learn More About LPT Realty





