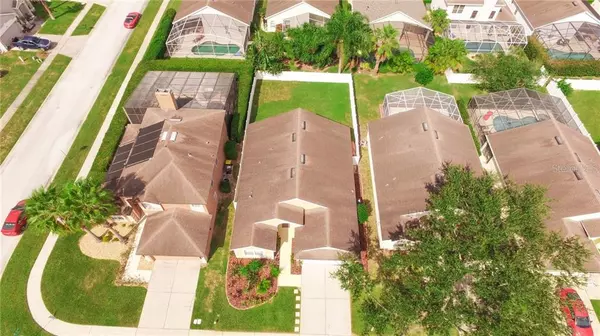For more information regarding the value of a property, please contact us for a free consultation.
423 TROON CIR Davenport, FL 33897
Want to know what your home might be worth? Contact us for a FREE valuation!

Our team is ready to help you sell your home for the highest possible price ASAP
Key Details
Sold Price $223,000
Property Type Single Family Home
Sub Type Single Family Residence
Listing Status Sold
Purchase Type For Sale
Square Footage 1,514 sqft
Price per Sqft $147
Subdivision Highlands Reserve Ph 2 & 4
MLS Listing ID G5022109
Sold Date 01/06/20
Bedrooms 3
Full Baths 2
Construction Status Appraisal,Financing,Inspections
HOA Fees $46/ann
HOA Y/N Yes
Year Built 2001
Annual Tax Amount $2,081
Lot Size 6,098 Sqft
Acres 0.14
Lot Dimensions 50x120
Property Description
***Back on the market, buyers financing fell-through*** Welcome to Highlands Reserve! An exclusive golf community with oak-lined streets, community pool, tennis courts, and playground. This lovely, move-in ready home features three bedrooms / two baths with open floorplan and vaulted ceilings. The backyard is private, and the large screened-in lanai is the perfect place to enjoy your morning coffee or entertain guests. Close to shopping, restaurants, theme parks, and medical facilities. Make an appointment today to see this charming Florida home, perfect for a private residence, a vacation home, or an investment opportunity. (Short-term rentals are allowed in this community). NEWER A/C **NEW carpet, stove and over-the-stove microwave***
Location
State FL
County Polk
Community Highlands Reserve Ph 2 & 4
Zoning RC
Rooms
Other Rooms Breakfast Room Separate, Florida Room, Great Room
Interior
Interior Features Built-in Features, Cathedral Ceiling(s), Ceiling Fans(s), Eat-in Kitchen, High Ceilings, Living Room/Dining Room Combo, Open Floorplan, Thermostat, Vaulted Ceiling(s)
Heating Central
Cooling Central Air
Flooring Carpet, Ceramic Tile, Laminate
Furnishings Furnished
Fireplace false
Appliance Dishwasher, Disposal, Dryer, Electric Water Heater, Microwave, Range, Refrigerator, Washer
Exterior
Exterior Feature Fence, Irrigation System, Sliding Doors
Garage Garage Door Opener
Garage Spaces 2.0
Community Features Deed Restrictions, Golf, Pool
Utilities Available Cable Available, Electricity Connected, Public
Waterfront false
Roof Type Shingle
Parking Type Garage Door Opener
Attached Garage false
Garage true
Private Pool No
Building
Lot Description In County, Sidewalk
Entry Level One
Foundation Slab
Lot Size Range Up to 10,889 Sq. Ft.
Sewer Public Sewer
Water Public
Architectural Style Contemporary
Structure Type Block,Stucco
New Construction false
Construction Status Appraisal,Financing,Inspections
Others
Pets Allowed Yes
Senior Community No
Ownership Fee Simple
Monthly Total Fees $46
Membership Fee Required Required
Special Listing Condition None
Read Less

© 2024 My Florida Regional MLS DBA Stellar MLS. All Rights Reserved.
Bought with ORCA HOMES, LLC
Learn More About LPT Realty





