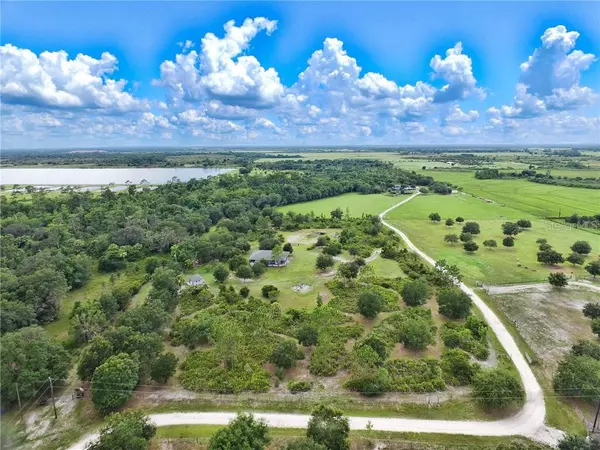For more information regarding the value of a property, please contact us for a free consultation.
9945 SW SOUTHERN DREAMS RD Arcadia, FL 34269
Want to know what your home might be worth? Contact us for a FREE valuation!

Our team is ready to help you sell your home for the highest possible price ASAP
Key Details
Sold Price $292,000
Property Type Single Family Home
Sub Type Single Family Residence
Listing Status Sold
Purchase Type For Sale
Square Footage 1,240 sqft
Price per Sqft $235
Subdivision Florida Townsite Co
MLS Listing ID C7421094
Sold Date 12/31/19
Bedrooms 2
Full Baths 1
Half Baths 1
Construction Status Appraisal,Financing,Inspections
HOA Y/N No
Year Built 2016
Annual Tax Amount $1,300
Lot Size 6.280 Acres
Acres 6.28
Lot Dimensions 677x418x668x398
Property Description
SW DeSoto Home tucked away on 6 +/- Acres! Enjoy the peace and quiet from the wrap around and back porches. Built in 2016, this home is your perfect dream home or weekend getaway, yet still close to town. Open floor plan with custom wood trim and doors, cathedral ceilings, tons of storage and large closets. Gourmet cook’s kitchen with upgraded appliances, so many cabinets, granite counter tops and large center island. Open the French doors from your master bedroom to the back porch with a walk in outdoor shower or use your huge walk in shower or garden tub in the spacious master bathroom. Large walk in closet provides more storage and dresser space. Lovely guest bathroom with easy access to the laundry room. Office can easily be converted to a second bedroom or guests can bring their motor home and connect to the electric service next to the fenced garden. Matching out building with under roof well equipment can be a workshop or use for storage. So many possibilities to enjoy the country life with animals, dog pens, a fire pit and plenty of room to add on. Don’t miss this property again, hard to find affordable country living!
Location
State FL
County Desoto
Community Florida Townsite Co
Zoning A-5
Interior
Interior Features Cathedral Ceiling(s), Ceiling Fans(s), Kitchen/Family Room Combo, Living Room/Dining Room Combo, Open Floorplan, Solid Surface Counters, Solid Wood Cabinets, Walk-In Closet(s)
Heating Central, Electric
Cooling Central Air
Flooring Ceramic Tile
Furnishings Unfurnished
Fireplace false
Appliance Built-In Oven, Cooktop, Electric Water Heater, Microwave, Range Hood, Refrigerator
Laundry Inside, Laundry Room
Exterior
Exterior Feature Fence, French Doors, Hurricane Shutters, Lighting, Outdoor Shower
Utilities Available Cable Connected, Electricity Connected
Waterfront false
View Trees/Woods
Roof Type Shingle
Garage false
Private Pool No
Building
Lot Description In County, Pasture, Street Dead-End, Private, Unpaved, Zoned for Horses
Entry Level One
Foundation Slab, Stem Wall
Lot Size Range 5 to less than 10
Sewer Septic Tank
Water Well
Structure Type Block,Stucco
New Construction false
Construction Status Appraisal,Financing,Inspections
Schools
Elementary Schools Nocatee Elementary School
Middle Schools Desoto Middle School
High Schools Desoto County High School
Others
Senior Community No
Ownership Fee Simple
Acceptable Financing Cash, Conventional, FHA, USDA Loan, VA Loan
Listing Terms Cash, Conventional, FHA, USDA Loan, VA Loan
Special Listing Condition None
Read Less

© 2024 My Florida Regional MLS DBA Stellar MLS. All Rights Reserved.
Bought with BARNES & PHILLIPS REAL ESTATE
Learn More About LPT Realty





