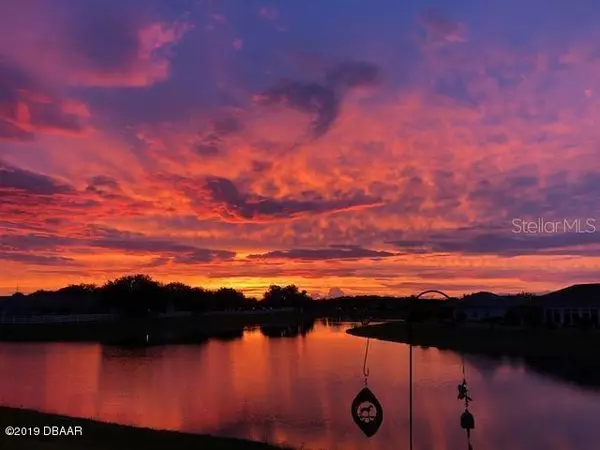For more information regarding the value of a property, please contact us for a free consultation.
11113 SE 174TH LOOP Summerfield, FL 34491
Want to know what your home might be worth? Contact us for a FREE valuation!

Our team is ready to help you sell your home for the highest possible price ASAP
Key Details
Sold Price $220,000
Property Type Single Family Home
Sub Type Single Family Residence
Listing Status Sold
Purchase Type For Sale
Square Footage 1,829 sqft
Price per Sqft $120
Subdivision Hills/Stonecrest Un 03
MLS Listing ID V4909924
Sold Date 11/25/19
Bedrooms 3
Full Baths 2
Construction Status Inspections
HOA Fees $111/mo
HOA Y/N Yes
Year Built 2003
Annual Tax Amount $2,118
Lot Size 6,098 Sqft
Acres 0.14
Property Description
GORGEOUS WATERFRONT 3 bedroom 2 bathroom 2 car side entry garage Dogwood model in the prestigious and desirable 55+ active adult community, Stonecrest. Upon entry, you are greeted with volume ceilings, high end wood vinyl flooring and open space. The formal dining immediately to your left has handsome wainscoting walls and overlooks your open living room. Off of your living room, through the large triple sliders, the enclosed lanai features stunning water views, perfect for your morning cup of coffee or evening night cap! Your eat in kitchen is generous in size and has a breakfast nook overlooking the water just beyond the plantation shutters. Jenn-air built in griddle is the perfect place to cook breakfast! Ample counter space and cabinet space is a cook's dream! Utility room houses the washer and dryer, and has additional cabinets for storage as well as a utility sink. The master bedroom has a gorgeous tray ceiling, plantation shutters, water views and a large master suite with walk in closet and a master bathroom that features dual sinks and a stand up shower. The guest bedrooms are generous in size and share a large guest bathroom with shower/tub combo. Home has been freshly painted, AC is 2018, roof is 2003, kitchen has new black stainless steel appliances and is wheelchair accessible. Stonecrest is a 55+ Golf and Country Club Community with many activities including 4 pools (2 of which are heated), softball, fitness center, and more!
**GRASS IN YARD PROFESSIONALLY KILLED SO IT CAN BE RESODDED**
Location
State FL
County Marion
Community Hills/Stonecrest Un 03
Zoning PUD
Rooms
Other Rooms Breakfast Room Separate, Formal Dining Room Separate, Inside Utility
Interior
Interior Features Ceiling Fans(s), Eat-in Kitchen, Vaulted Ceiling(s), Walk-In Closet(s), Window Treatments
Heating Central
Cooling Central Air
Flooring Tile, Vinyl
Fireplace false
Appliance Cooktop, Dishwasher, Disposal, Microwave, Range
Laundry Inside
Exterior
Exterior Feature Rain Gutters
Garage Spaces 2.0
Utilities Available Public
Waterfront false
View Y/N 1
View Water
Roof Type Shingle
Attached Garage true
Garage true
Private Pool No
Building
Lot Description Near Golf Course, Paved
Entry Level One
Foundation Slab
Lot Size Range 1/4 Acre to 21779 Sq. Ft.
Sewer Public Sewer
Water Public
Structure Type Siding,Stucco,Wood Frame
New Construction false
Construction Status Inspections
Others
Pets Allowed Yes
Senior Community Yes
Ownership Fee Simple
Monthly Total Fees $111
Acceptable Financing Cash, Conventional, FHA, VA Loan
Membership Fee Required Required
Listing Terms Cash, Conventional, FHA, VA Loan
Special Listing Condition None
Read Less

© 2024 My Florida Regional MLS DBA Stellar MLS. All Rights Reserved.
Bought with REALTY EXECUTIVES IN THE VILLA
Learn More About LPT Realty





