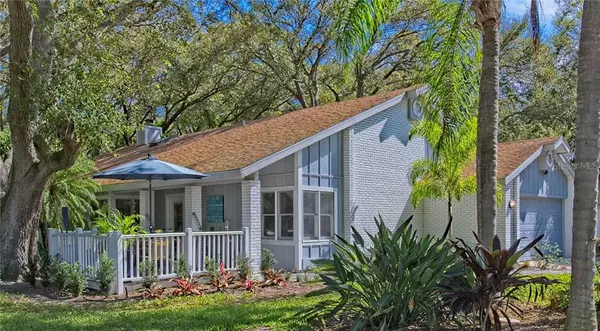For more information regarding the value of a property, please contact us for a free consultation.
6816 ARBOR OAKS CIR Bradenton, FL 34209
Want to know what your home might be worth? Contact us for a FREE valuation!

Our team is ready to help you sell your home for the highest possible price ASAP
Key Details
Sold Price $415,000
Property Type Single Family Home
Sub Type Single Family Residence
Listing Status Sold
Purchase Type For Sale
Square Footage 2,176 sqft
Price per Sqft $190
Subdivision Arbor Oaks Ph 2
MLS Listing ID A4447373
Sold Date 11/05/19
Bedrooms 3
Full Baths 2
Half Baths 1
Construction Status No Contingency
HOA Fees $260/mo
HOA Y/N Yes
Year Built 1984
Annual Tax Amount $3,460
Lot Size 7,840 Sqft
Acres 0.18
Property Description
Minutes away from the spectacular island beaches sits an impressive contemporary home in the unique surroundings of Arbor Oaks. Upon entering the stunning residence, you'll notice the brilliance of the sunshine streaming through the skylights, which are situated in the desirable vaulted ceilings. This home was designed for entertaining with a 13ft wet-bar with refrigerator and wine cooler. Upscale chefs kitchen design includes large skylight under mounted lighting, high gloss cabinets with soft-close pull out drawers, 3 pantries, 3 ovens, 2 convection ovens and impressive Zephyr hood with changing color lights, built-in microwave, Samsung and KitchenAid appliances, heavy duty range, double stainless sinks, beautiful 7ft waterfall island with electric and Quartz countertops. A light and airy sitting room with corner windows encompasses the bar and kitchen, a delightful family room is situated at the back of the home with floor to ceiling windows, sliding doors, built-in bookcases and cabinets. The two guest rooms are a delight with custom closets and plantation shutters. The master bedroom is a retreat with a huge custom walk-in closet. The fresh spa master bath feels as though you are at a luxury resort, high gloss free standing tub, which has a high end color changing waterfall faucet, walk-in shower with bench, porcelanosa tiles, dual shower heads, luxurious vanity and dual sinks...very relaxing. Second bath has walk-in shower, porcelanosa tiles and modern fixtures. NEW ROOF installed in May 2019.
Location
State FL
County Manatee
Community Arbor Oaks Ph 2
Zoning PDP
Rooms
Other Rooms Family Room, Formal Dining Room Separate, Formal Living Room Separate, Inside Utility
Interior
Interior Features Built-in Features, Cathedral Ceiling(s), Ceiling Fans(s), Crown Molding, Eat-in Kitchen, High Ceilings, Kitchen/Family Room Combo, Open Floorplan, Skylight(s), Solid Surface Counters, Vaulted Ceiling(s), Walk-In Closet(s), Wet Bar, Window Treatments
Heating Central, Electric
Cooling Central Air
Flooring Carpet, Ceramic Tile
Furnishings Unfurnished
Fireplace true
Appliance Bar Fridge, Built-In Oven, Convection Oven, Dishwasher, Disposal, Dryer, Electric Water Heater, Microwave, Range, Range Hood, Refrigerator, Washer, Wine Refrigerator
Laundry Inside, Laundry Room
Exterior
Exterior Feature Sliding Doors
Garage Driveway, Garage Door Opener
Garage Spaces 2.0
Community Features Deed Restrictions, Pool
Utilities Available BB/HS Internet Available, Cable Available, Electricity Connected, Public, Sewer Connected
Amenities Available Maintenance
View Trees/Woods
Roof Type Shingle
Porch Covered, Deck, Patio, Porch, Screened, Side Porch
Attached Garage true
Garage true
Private Pool No
Building
Lot Description City Limits, Paved
Story 1
Entry Level One
Foundation Slab
Lot Size Range Up to 10,889 Sq. Ft.
Sewer Public Sewer
Water Public
Structure Type Block,Brick,Wood Frame
New Construction false
Construction Status No Contingency
Schools
Elementary Schools Sea Breeze Elementary
Middle Schools W.D. Sugg Middle
High Schools Bayshore High
Others
Pets Allowed Yes
HOA Fee Include Cable TV,Pool,Maintenance Grounds
Senior Community No
Pet Size Large (61-100 Lbs.)
Ownership Fee Simple
Monthly Total Fees $260
Acceptable Financing Cash, Conventional, FHA, VA Loan
Membership Fee Required Required
Listing Terms Cash, Conventional, FHA, VA Loan
Num of Pet 2
Special Listing Condition None
Read Less

© 2024 My Florida Regional MLS DBA Stellar MLS. All Rights Reserved.
Bought with COASTAL PROPERTIES GROUP
Learn More About LPT Realty





