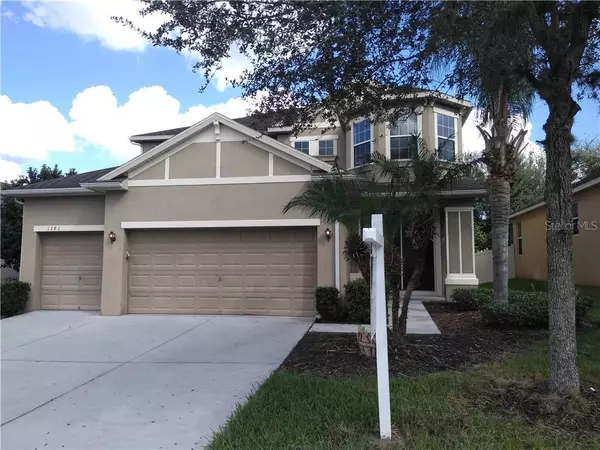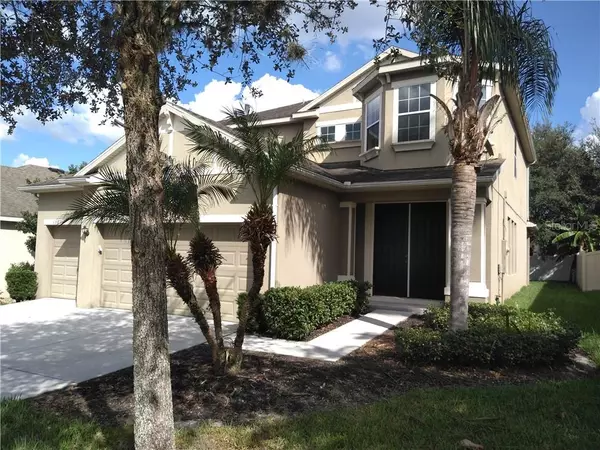For more information regarding the value of a property, please contact us for a free consultation.
1381 PLUMGRASS CIR Ocoee, FL 34761
Want to know what your home might be worth? Contact us for a FREE valuation!

Our team is ready to help you sell your home for the highest possible price ASAP
Key Details
Sold Price $340,000
Property Type Single Family Home
Sub Type Single Family Residence
Listing Status Sold
Purchase Type For Sale
Square Footage 2,897 sqft
Price per Sqft $117
Subdivision Reserve/Mdw Lake A-I K M O Q T
MLS Listing ID O5815273
Sold Date 12/24/19
Bedrooms 5
Full Baths 3
Construction Status Appraisal,Financing,Inspections
HOA Fees $16/ann
HOA Y/N Yes
Year Built 2009
Annual Tax Amount $5,278
Lot Size 6,534 Sqft
Acres 0.15
Property Description
Beautiful home. Very appealing from the outside featuring an architectural pentagon shaped 2nd floor space and the interior which greets you with just the right amount of natural lighting. Country kitchen with chef's large, cooking island includes more cabinet/drawer space. And all overlooking a family-sized family room! And of course you have a formal dining room and living room. Spacious master bedroom and master bathroom! Guest bedroom downstairs. Loads of large windows with window coverings. Roomy back yard has privacy fencing and a large covered porch. Porch has been plumbed and wired for an outside kitchen bar..perfect space to enjoy our fall weather! Spacious Triple Garage includes laundry hookup and with an additional laundry room upstairs! Annual termite bond with Massey Services. *renewed 10/19/2019. So, if your looking for a FIVE bedroom home with THREE full baths in nice condition..and a THREE car garage to house your vehicles and a few toys... you have found it!
Location
State FL
County Orange
Community Reserve/Mdw Lake A-I K M O Q T
Zoning PUD-MD
Rooms
Other Rooms Family Room, Formal Dining Room Separate, Formal Living Room Separate, Inside Utility
Interior
Interior Features Ceiling Fans(s), Eat-in Kitchen, High Ceilings, Thermostat, Walk-In Closet(s)
Heating Central, Electric, Zoned
Cooling Central Air, Zoned
Flooring Carpet, Tile, Vinyl
Fireplace false
Appliance Cooktop, Dishwasher, Disposal, Electric Water Heater, Range, Refrigerator
Laundry Inside, In Garage, Upper Level
Exterior
Exterior Feature French Doors, Irrigation System, Lighting, Rain Gutters, Sidewalk
Garage Driveway
Garage Spaces 3.0
Utilities Available Cable Available, Electricity Connected, Sewer Connected, Street Lights, Underground Utilities
Waterfront false
Roof Type Shingle
Parking Type Driveway
Attached Garage true
Garage true
Private Pool No
Building
Lot Description Sidewalk, Paved
Entry Level Two
Foundation Slab
Lot Size Range Up to 10,889 Sq. Ft.
Sewer Public Sewer
Water None
Architectural Style Traditional
Structure Type Block,Stucco
New Construction false
Construction Status Appraisal,Financing,Inspections
Others
Pets Allowed No
Senior Community No
Ownership Fee Simple
Monthly Total Fees $16
Acceptable Financing Cash, Conventional, FHA, VA Loan
Membership Fee Required Required
Listing Terms Cash, Conventional, FHA, VA Loan
Special Listing Condition None
Read Less

© 2024 My Florida Regional MLS DBA Stellar MLS. All Rights Reserved.
Bought with MICHEL REALTY LLC
Learn More About LPT Realty





