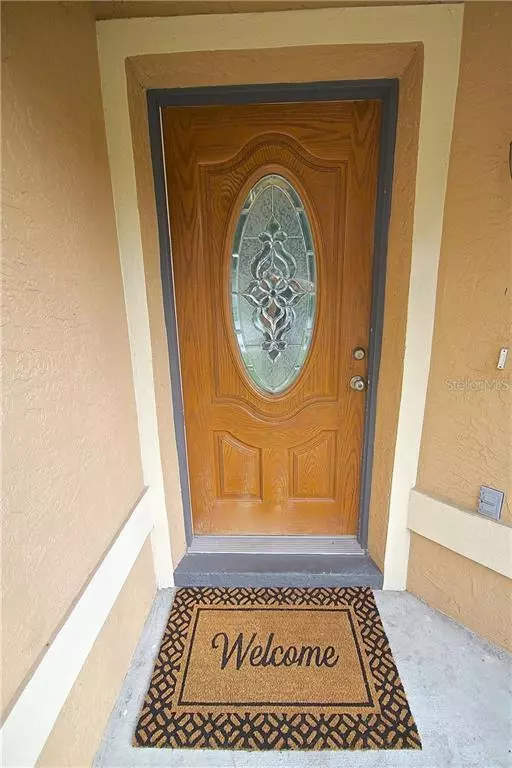For more information regarding the value of a property, please contact us for a free consultation.
1175 WHISPERING WINDS CT Apopka, FL 32703
Want to know what your home might be worth? Contact us for a FREE valuation!

Our team is ready to help you sell your home for the highest possible price ASAP
Key Details
Sold Price $225,000
Property Type Single Family Home
Sub Type Single Family Residence
Listing Status Sold
Purchase Type For Sale
Square Footage 1,546 sqft
Price per Sqft $145
Subdivision Whispering Winds
MLS Listing ID O5811765
Sold Date 10/24/19
Bedrooms 4
Full Baths 2
Construction Status Appraisal,Inspections
HOA Fees $16/ann
HOA Y/N Yes
Year Built 1992
Annual Tax Amount $2,714
Lot Size 5,227 Sqft
Acres 0.12
Property Description
Beautiful Whispering Winds single family home with 4 bedrooms and 2 baths. This home is tucked away in the rear of the community with an appealing more private location. Recent updates include granite countertops, stainless steel appliances and a soft hued stone look tile throughout. No carpet! The living area and master bedroom have tall vaulted ceiling allowing for a very spacious and airy feel. The combination living and dining room is open to the kitchen, allowing for a truly open floor plan. Ample space for a kitchen island, dining table and a living room set. Plenty of natural light streams through the windows and patio access sliders. The Master bedroom has a private sliding glass door access to the patio, a private ensuite bathroom and walk-in closet. There is a screened in back patio overlooking the fully fenced backyard. Two car attached garage with washer and dryer that are included.. No rear neighbors, the property back ups to current forested area. The neighborhood is conveniently located near both the 414 and 429. The community also features a park and playground with access on Windy Way. Easy to schedule a tour, come check it out today!
Location
State FL
County Orange
Community Whispering Winds
Zoning R-3
Rooms
Other Rooms Attic
Interior
Interior Features Ceiling Fans(s), Eat-in Kitchen, High Ceilings, Kitchen/Family Room Combo, Vaulted Ceiling(s), Walk-In Closet(s)
Heating Central
Cooling Central Air
Flooring Ceramic Tile
Fireplace false
Appliance Dishwasher, Dryer, Microwave, Range, Refrigerator, Washer
Exterior
Exterior Feature Fence, Sidewalk
Garage Spaces 2.0
Utilities Available Electricity Connected, Public
Roof Type Shingle
Porch Covered, Screened
Attached Garage true
Garage true
Private Pool No
Building
Entry Level One
Foundation Slab
Lot Size Range Up to 10,889 Sq. Ft.
Sewer Public Sewer
Water Public
Architectural Style Contemporary, Traditional
Structure Type Stucco
New Construction false
Construction Status Appraisal,Inspections
Others
Pets Allowed Yes
Senior Community No
Ownership Fee Simple
Monthly Total Fees $16
Acceptable Financing Cash, Conventional, FHA
Membership Fee Required Required
Listing Terms Cash, Conventional, FHA
Special Listing Condition None
Read Less

© 2024 My Florida Regional MLS DBA Stellar MLS. All Rights Reserved.
Bought with LISTED.COM INC




