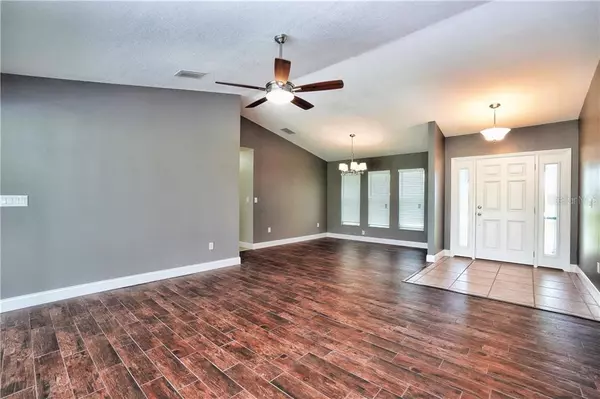For more information regarding the value of a property, please contact us for a free consultation.
25256 DERRINGER RD Punta Gorda, FL 33983
Want to know what your home might be worth? Contact us for a FREE valuation!

Our team is ready to help you sell your home for the highest possible price ASAP
Key Details
Sold Price $226,000
Property Type Single Family Home
Sub Type Single Family Residence
Listing Status Sold
Purchase Type For Sale
Square Footage 2,176 sqft
Price per Sqft $103
Subdivision Punta Gorda Isles Sec 23
MLS Listing ID C7419323
Sold Date 02/18/20
Bedrooms 3
Full Baths 2
Construction Status Appraisal,Financing,Inspections
HOA Fees $10/ann
HOA Y/N Yes
Year Built 1989
Annual Tax Amount $1,863
Lot Size 9,583 Sqft
Acres 0.22
Lot Dimensions 80x120
Property Description
Feel welcomed home every time you arrive to this bright and airy home located in the much sought-after deed restricted community of Deep Creek. This spacious 2,167 sq. ft. home offers 3-bedrooms, 2-bathrooms and 2-car garage. Newly landscaped yard providing great curb appeal greets you as you approach your new home. Tiled floor entryway leads to the living/dining room area with high ceilings and sliders out to the over-sized lanai area. The kitchen is open to the family room and features updated stainless steel appliances, center island with storage, two pantry closets an abundance of counter/cabinet space and serving window to lanai. The over-sized family room includes a dry bar with space for wine cooler and additional sliders out to the pool area. Your spacious master bedroom has wood tiled flooring, with sliders leading out to the lanai area. Master bathroom with Roman shower, garden tub, dual vanities and large walk in closets. The guest area features two bedrooms both with wood tile floors and plenty of closet space along with a full bathroom. Inside laundry room with washer/dryer, utility sink and storage. Step outside and entertain family and friends in the large covered lanai area overlooking backyard with greenbelt view and lake. Two car garage with new garage door, work bench and extra storage room. Home also features new roof, hurricane impact windows and entryway door all 2016. Easy access to I75/US41. Don't miss this opportunity to own a great home in a great neighborhood!
Location
State FL
County Charlotte
Community Punta Gorda Isles Sec 23
Zoning RSF3.5
Rooms
Other Rooms Attic, Family Room, Formal Dining Room Separate, Inside Utility
Interior
Interior Features Cathedral Ceiling(s), Ceiling Fans(s), Dry Bar, High Ceilings, Kitchen/Family Room Combo, Living Room/Dining Room Combo, Solid Wood Cabinets, Split Bedroom, Tray Ceiling(s), Vaulted Ceiling(s), Walk-In Closet(s)
Heating Central
Cooling Central Air, Humidity Control
Flooring Ceramic Tile, Tile
Furnishings Unfurnished
Fireplace false
Appliance Dishwasher, Dryer, Microwave, Range, Refrigerator, Washer
Laundry Inside, Laundry Room
Exterior
Exterior Feature Hurricane Shutters, Irrigation System, Lighting, Rain Gutters, Sliding Doors
Garage Driveway, Garage Door Opener
Garage Spaces 2.0
Community Features Deed Restrictions, Park, Playground
Utilities Available BB/HS Internet Available, Cable Connected, Electricity Connected, Public, Street Lights
Waterfront false
View Y/N 1
View Park/Greenbelt, Water
Roof Type Shingle
Parking Type Driveway, Garage Door Opener
Attached Garage true
Garage true
Private Pool No
Building
Lot Description Greenbelt, Near Golf Course, Paved
Entry Level One
Foundation Slab
Lot Size Range Up to 10,889 Sq. Ft.
Sewer Public Sewer
Water Public
Structure Type Block,Stucco
New Construction false
Construction Status Appraisal,Financing,Inspections
Schools
Elementary Schools Deep Creek Elementary
Middle Schools Punta Gorda Middle
High Schools Charlotte High
Others
Pets Allowed Yes
Senior Community No
Ownership Fee Simple
Monthly Total Fees $10
Acceptable Financing Cash, Conventional, FHA, VA Loan
Membership Fee Required Required
Listing Terms Cash, Conventional, FHA, VA Loan
Special Listing Condition None
Read Less

© 2024 My Florida Regional MLS DBA Stellar MLS. All Rights Reserved.
Bought with RE/MAX ANCHOR OF MARINA PARK
Learn More About LPT Realty





