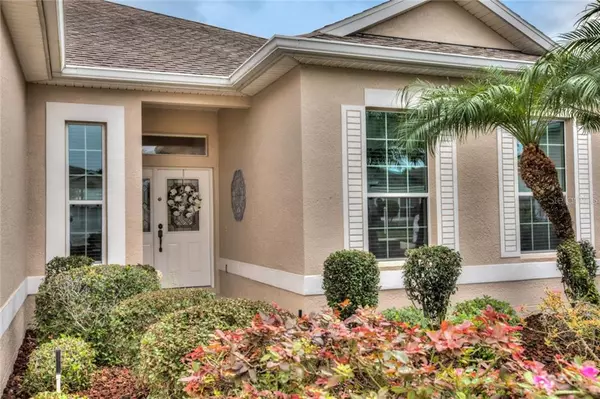For more information regarding the value of a property, please contact us for a free consultation.
25536 MAUREPAS LN Leesburg, FL 34748
Want to know what your home might be worth? Contact us for a FREE valuation!

Our team is ready to help you sell your home for the highest possible price ASAP
Key Details
Sold Price $271,500
Property Type Single Family Home
Sub Type Single Family Residence
Listing Status Sold
Purchase Type For Sale
Square Footage 2,414 sqft
Price per Sqft $112
Subdivision Plantation At Leesburg Ashland Village
MLS Listing ID G5019516
Sold Date 11/15/19
Bedrooms 2
Full Baths 2
Construction Status Financing,Inspections
HOA Fees $100/mo
HOA Y/N Yes
Year Built 2006
Annual Tax Amount $2,664
Lot Size 8,712 Sqft
Acres 0.2
Property Description
Welcome to this beautiful 2 bedrooms , 2 baths, den/office, oversized 2.5 car garage, huge lanai and additional patio with birdcage, recently painted on the exterior, located in spectacular Ashland Village, one of the most desirable and friendly communities in The Plantation at Leesburg . You will love this Water Lily floor plan with split concept design : 2,414 sq.ft. of living space featuring : living room with formal dining room opening to the spacious lanai / patio with bird cage ( 23x21 ),a spacious master suite with dual closets, the most amazing master bath you can find on the market!private office /den overlooking the prestine and manicured landscape, guest bedroom is located on the opposite side of the master suite, all neutral carpets and ceramic tile, the fabulous open kitchen provide a substantial pantry , neutral corianders counters, pendant light fixtures,open to the family room and gives you access to the lanai.The Plantation at Leesburg. Here you will enjoy 3 club houses, 3 heated pools and spas, 2 fitness centers, 2 award winning golf courses, tennis, pickleball, softball and over 100 planned activities every week.
Location
State FL
County Lake
Community Plantation At Leesburg Ashland Village
Zoning PUD
Interior
Interior Features Ceiling Fans(s), High Ceilings, Kitchen/Family Room Combo, Living Room/Dining Room Combo, Open Floorplan, Solid Surface Counters, Split Bedroom, Stone Counters, Thermostat, Walk-In Closet(s), Window Treatments
Heating Central, Electric, Heat Pump
Cooling Central Air
Flooring Carpet, Ceramic Tile
Furnishings Unfurnished
Fireplace false
Appliance Dishwasher, Disposal, Dryer, Electric Water Heater, Microwave, Range, Refrigerator, Washer
Exterior
Exterior Feature Irrigation System, Rain Gutters, Sidewalk, Sliding Doors
Garage Garage Door Opener, Golf Cart Garage, Oversized
Garage Spaces 2.0
Community Features Association Recreation - Owned, Buyer Approval Required, Deed Restrictions, Fishing, Fitness Center, Gated, Golf Carts OK, Golf
Utilities Available Cable Available, Cable Connected, Electricity Available, Electricity Connected, Public, Sewer Available, Sewer Connected
Amenities Available Clubhouse, Fence Restrictions, Fitness Center, Gated, Golf Course, Pool, Recreation Facilities, Sauna, Security, Shuffleboard Court, Spa/Hot Tub
Waterfront false
View Garden
Roof Type Shingle
Parking Type Garage Door Opener, Golf Cart Garage, Oversized
Attached Garage true
Garage true
Private Pool No
Building
Lot Description Oversized Lot, Street Dead-End, Paved, Private
Entry Level One
Foundation Slab
Lot Size Range 1/4 Acre to 21779 Sq. Ft.
Sewer Public Sewer
Water Public
Architectural Style Ranch
Structure Type Block
New Construction false
Construction Status Financing,Inspections
Others
Pets Allowed Number Limit
HOA Fee Include 24-Hour Guard,Pool,Pool
Senior Community Yes
Ownership Fee Simple
Monthly Total Fees $100
Acceptable Financing Cash, Conventional, FHA, VA Loan
Membership Fee Required Required
Listing Terms Cash, Conventional, FHA, VA Loan
Num of Pet 2
Special Listing Condition None
Read Less

© 2024 My Florida Regional MLS DBA Stellar MLS. All Rights Reserved.
Bought with ERA GRIZZARD REAL ESTATE
Learn More About LPT Realty





