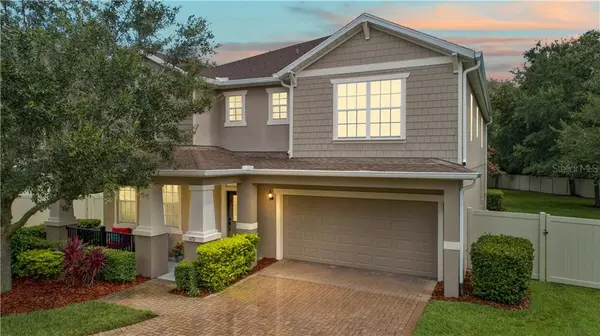For more information regarding the value of a property, please contact us for a free consultation.
572 LEGACY PARK DR Casselberry, FL 32707
Want to know what your home might be worth? Contact us for a FREE valuation!

Our team is ready to help you sell your home for the highest possible price ASAP
Key Details
Sold Price $375,000
Property Type Single Family Home
Sub Type Single Family Residence
Listing Status Sold
Purchase Type For Sale
Square Footage 3,270 sqft
Price per Sqft $114
Subdivision Legacy Park Residential Ph 1 & 2 A Rep
MLS Listing ID O5805674
Sold Date 10/16/19
Bedrooms 4
Full Baths 3
Construction Status Inspections
HOA Fees $184/mo
HOA Y/N Yes
Year Built 2007
Annual Tax Amount $3,910
Lot Size 0.350 Acres
Acres 0.35
Property Description
FEATURING THE BEST LOT IN LEGACY PARK (1/3 Acre)! As you pull up, you'll love the extra-long driveway leading up to the house which is tucked away at the bend of the road. The shape of the lot gives added space on both sides of the home giving it the largest and most serene backyard in the neighborhood - so much beauty with green grass and mature landscaping. The front entryway showcases grand, high ceilings directly leading into a formal space with a living room/dining room combination grounded in luxurious flooring. This leads into the kitchen which is fit for a gourmet chef boasting 42-inch cabinets, granite counter tops, and a walk-in pantry. The kitchen opens up to the family room and back patio just the way you like it - an ideal space to entertain your friends and family! The family room features crown molding and is wired and ready for surround sound! The downstairs also includes a private guest bedroom with access to a full bathroom so your guests can make themselves right at home. Upstairs you will fall in love with the spacious master suite with laundry room close by for your convenience. You will also find 2 more large bedrooms that share a double vanity bathroom and a private shower. There is no shortage of storage as the garage has added built-ins on the ceiling and wall! The HOA takes care of your lawn and grants access to its beautiful community pool! Whether you choose to spend your time inside or out, this home truly has it all! Excellent Seminole County Schools and convenient location!
Location
State FL
County Seminole
Community Legacy Park Residential Ph 1 & 2 A Rep
Zoning PMX-L
Interior
Interior Features Ceiling Fans(s), Crown Molding, Eat-in Kitchen, High Ceilings, Kitchen/Family Room Combo, Living Room/Dining Room Combo, Thermostat
Heating Central, Heat Pump
Cooling Central Air
Flooring Carpet, Tile, Wood
Fireplace false
Appliance Dishwasher, Disposal, Dryer, Electric Water Heater, Microwave, Range, Refrigerator, Washer
Laundry Inside, Laundry Room
Exterior
Exterior Feature Fence, Lighting, Sidewalk, Sliding Doors
Garage Spaces 2.0
Community Features Deed Restrictions, Pool, Sidewalks
Utilities Available Cable Connected, Public
Waterfront false
Roof Type Shingle
Attached Garage true
Garage true
Private Pool No
Building
Entry Level Two
Foundation Slab
Lot Size Range 1/4 Acre to 21779 Sq. Ft.
Sewer Public Sewer
Water Public
Structure Type Block,Stucco,Wood Frame,Wood Siding
New Construction false
Construction Status Inspections
Schools
Elementary Schools Sterling Park Elementary
Middle Schools South Seminole Middle
High Schools Winter Springs High
Others
Pets Allowed Yes
HOA Fee Include Maintenance Grounds,Pool
Senior Community No
Ownership Fee Simple
Monthly Total Fees $184
Acceptable Financing Cash, Conventional, VA Loan
Membership Fee Required Required
Listing Terms Cash, Conventional, VA Loan
Special Listing Condition None
Read Less

© 2024 My Florida Regional MLS DBA Stellar MLS. All Rights Reserved.
Bought with WATSON REALTY CORP
Learn More About LPT Realty





