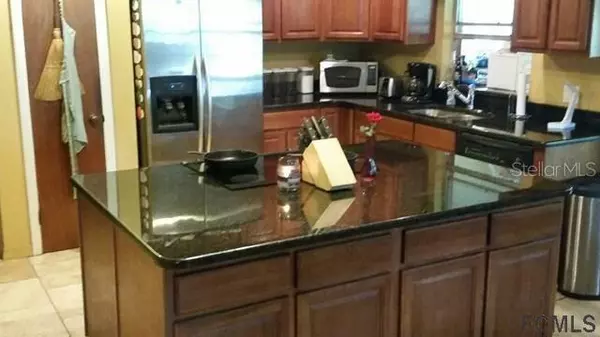For more information regarding the value of a property, please contact us for a free consultation.
1020 N US HWY 41 Dunnellon, FL 34432
Want to know what your home might be worth? Contact us for a FREE valuation!

Our team is ready to help you sell your home for the highest possible price ASAP
Key Details
Sold Price $255,000
Property Type Single Family Home
Sub Type Single Family Residence
Listing Status Sold
Purchase Type For Sale
Square Footage 2,260 sqft
Price per Sqft $112
Subdivision Dunnellon
MLS Listing ID O5800163
Sold Date 10/09/20
Bedrooms 3
Full Baths 2
Half Baths 1
Construction Status Inspections
HOA Y/N No
Year Built 1978
Annual Tax Amount $3,055
Lot Size 4.000 Acres
Acres 4.0
Property Description
Very unique property! Home set back among the majestic oaks on 4 acres with pasture and stable. Home is a spacious 3 bedroom, 2 bath with updated master bath and kitchen with granite countertops, large island. 2 large areas for entertaining. Travertine tile through out most of house, New Vinyl Plank in bedrooms. New water heater. Large fireplace in Living room to kill the winter chill. The 1200 sq/ft Store/work shop at the front of property has great visibility on busy county road and has been completely remodeled. It has a showroom, bath room, work area, machining area, storage room and safe. It was used as a store/repair shop, fixtures and goodwill included, merchandise is available separately. There is also a storage shed, accessory building and pole barn for horses and livestock. Multiple fenced areas and dog/poultry pens. Also an area set for shooting range.
Location
State FL
County Marion
Community Dunnellon
Zoning RB
Interior
Interior Features Ceiling Fans(s), Living Room/Dining Room Combo, Open Floorplan, Solid Wood Cabinets, Stone Counters, Walk-In Closet(s), Window Treatments
Heating Electric
Cooling Central Air, Wall/Window Unit(s)
Flooring Travertine, Vinyl
Fireplaces Type Living Room, Wood Burning
Fireplace true
Appliance Dryer, Electric Water Heater, Range, Refrigerator, Washer
Exterior
Exterior Feature Dog Run, Fence, Lighting, Storage
Utilities Available Electricity Connected
Waterfront false
View Y/N 1
View Trees/Woods
Roof Type Tile
Garage false
Private Pool No
Building
Lot Description In County, Level, Pasture, Paved, Zoned for Horses
Entry Level One
Foundation Crawlspace
Lot Size Range 2 to less than 5
Sewer Septic Tank
Water Private, Well
Architectural Style Ranch
Structure Type Block,Stucco
New Construction false
Construction Status Inspections
Others
Pets Allowed Yes
Senior Community No
Ownership Fee Simple
Acceptable Financing Cash, Conventional, FHA, USDA Loan, VA Loan
Listing Terms Cash, Conventional, FHA, USDA Loan, VA Loan
Num of Pet 10+
Special Listing Condition None
Read Less

© 2024 My Florida Regional MLS DBA Stellar MLS. All Rights Reserved.
Bought with FIRST HOUSING REALTY GROUP
Learn More About LPT Realty





