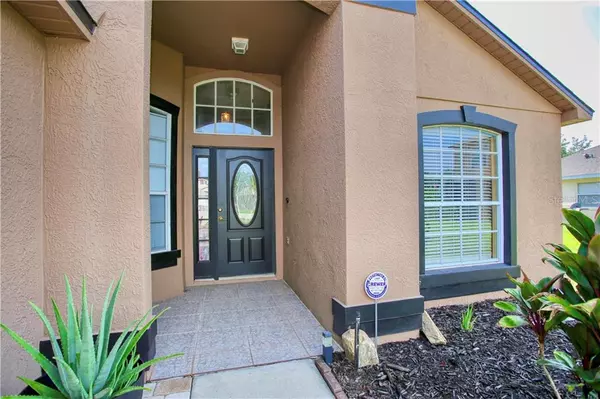For more information regarding the value of a property, please contact us for a free consultation.
1035 PINEVIEW CT Apopka, FL 32712
Want to know what your home might be worth? Contact us for a FREE valuation!

Our team is ready to help you sell your home for the highest possible price ASAP
Key Details
Sold Price $230,000
Property Type Single Family Home
Sub Type Single Family Residence
Listing Status Sold
Purchase Type For Sale
Square Footage 1,237 sqft
Price per Sqft $185
Subdivision Park Ave Pines
MLS Listing ID O5797443
Sold Date 09/05/19
Bedrooms 3
Full Baths 2
Construction Status Inspections
HOA Fees $28/qua
HOA Y/N Yes
Year Built 1998
Annual Tax Amount $777
Lot Size 7,840 Sqft
Acres 0.18
Property Description
Welcome home!!! This beautifully maintained 3 bed, 2 bath home located in the desirable Pines of Wekiva neighborhood is ready and waiting for you! As you walk through the front door you're greeted by an open and inviting living room with laminate floors and views of the back yard. The kitchen features concrete counters, tile floors, stone covered walls and a new stainless refrigerator. You'll feel safe and secure with a new roof, an included security system complete with cameras and you'll enjoy fresh water from the whole house RO water treatment system. This beauty won't last long, so schedule your showing today!
Location
State FL
County Orange
Community Park Ave Pines
Zoning R-2
Interior
Interior Features Ceiling Fans(s), Living Room/Dining Room Combo, Open Floorplan, Solid Surface Counters, Thermostat, Vaulted Ceiling(s)
Heating Electric, Heat Pump
Cooling Central Air
Flooring Carpet, Ceramic Tile, Laminate
Fireplace false
Appliance Dishwasher, Dryer, Electric Water Heater, Kitchen Reverse Osmosis System, Microwave, Range, Range Hood, Refrigerator, Washer, Water Filtration System, Whole House R.O. System
Exterior
Exterior Feature Irrigation System
Garage Spaces 2.0
Utilities Available BB/HS Internet Available, Cable Available, Electricity Connected, Sewer Connected
Roof Type Shingle
Attached Garage true
Garage true
Private Pool No
Building
Entry Level One
Foundation Slab
Lot Size Range Up to 10,889 Sq. Ft.
Sewer Public Sewer
Water Public
Structure Type Block
New Construction false
Construction Status Inspections
Schools
Elementary Schools Dream Lake Elem
Middle Schools Apopka Middle
High Schools Apopka High
Others
Pets Allowed Yes
Senior Community No
Ownership Fee Simple
Monthly Total Fees $28
Acceptable Financing Cash, Conventional, FHA, VA Loan
Membership Fee Required Required
Listing Terms Cash, Conventional, FHA, VA Loan
Special Listing Condition None
Read Less

© 2024 My Florida Regional MLS DBA Stellar MLS. All Rights Reserved.
Bought with PREMIER SOTHEBYS INT'L REALTY




