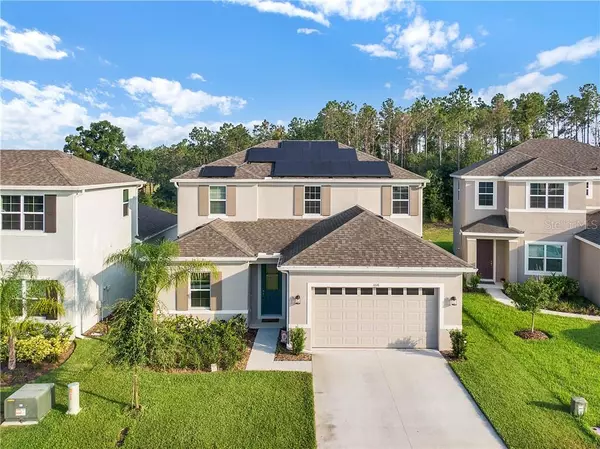For more information regarding the value of a property, please contact us for a free consultation.
1016 GRAND HILLTOP DR Apopka, FL 32703
Want to know what your home might be worth? Contact us for a FREE valuation!

Our team is ready to help you sell your home for the highest possible price ASAP
Key Details
Sold Price $330,000
Property Type Single Family Home
Sub Type Single Family Residence
Listing Status Sold
Purchase Type For Sale
Square Footage 2,334 sqft
Price per Sqft $141
Subdivision Hilltop Reserve Ph Iii
MLS Listing ID O5796080
Sold Date 10/04/19
Bedrooms 3
Full Baths 2
Half Baths 1
Construction Status Appraisal,Financing
HOA Fees $28
HOA Y/N Yes
Year Built 2018
Annual Tax Amount $1,074
Lot Size 5,662 Sqft
Acres 0.13
Property Description
Gorgeous nearly brand new construction house is ready for you to move in and call it home ! This gorgeous and modern home is in a brand new boutique community in the upcoming West Apopka! Even better, the owners added a NEW ALUMINUM FENCE, so as not to disturb the conservation views out back! AND. SOLAR PANELS have been installed that makes this highly efficient, 2018 built home even more energy concious! As you enter the home, there is a great den or office space in the front that could easily be turned into a bedroom if necessary. Past the office space, it opens up to a wonderfully large living area complete with upgraded gourmet kitchen with modern White shaker cabinets, brushed aluminum hardware, and a Large kitchen island complete with upgraded modern pendant lights. The family room is large and has plenty of space for even the largest sectional! this living plan offers a comfortable and casual living environment which is a plus to come home to after a long day! Upstairs you will find a fantastic master bedroom suite with a beautiful view of the conservation area and a master bathroom shower that is larger than life! The remaining two bedrooms and bathroom along with the laundry room are all located upstairs, which is very convenient and turns the upstairs into a quiet space, while the downstairs is kept for entertainment and living areas! This home is tucked away in a quiet community, yet so quick to the 429 and major highways that get you to all your Central Florida destinations quickly!
Location
State FL
County Orange
Community Hilltop Reserve Ph Iii
Zoning P-D
Rooms
Other Rooms Den/Library/Office, Great Room, Inside Utility, Storage Rooms
Interior
Interior Features Crown Molding, Eat-in Kitchen, High Ceilings, Kitchen/Family Room Combo, Living Room/Dining Room Combo, Open Floorplan, Solid Surface Counters, Solid Wood Cabinets, Walk-In Closet(s)
Heating Central, Electric
Cooling Central Air
Flooring Carpet, Ceramic Tile
Fireplace false
Appliance Dishwasher, Disposal, Dryer, Microwave, Range, Refrigerator, Washer
Laundry Inside, Laundry Room, Upper Level
Exterior
Exterior Feature Irrigation System
Garage Driveway
Garage Spaces 2.0
Community Features Deed Restrictions, Pool
Utilities Available Cable Available, Electricity Available
Amenities Available Pool
Waterfront false
View Trees/Woods
Roof Type Shingle
Parking Type Driveway
Attached Garage true
Garage true
Private Pool No
Building
Lot Description Conservation Area, In County, Level, Oversized Lot, Sidewalk
Story 2
Entry Level Two
Foundation Slab
Lot Size Range Up to 10,889 Sq. Ft.
Builder Name K Hovnanian Homes
Sewer Public Sewer
Water Public
Architectural Style Traditional
Structure Type Block,Stucco
New Construction false
Construction Status Appraisal,Financing
Schools
Elementary Schools Wheatley Elem
Middle Schools Piedmont Lakes Middle
High Schools Wekiva High
Others
Pets Allowed Yes
HOA Fee Include Pool
Senior Community No
Ownership Fee Simple
Monthly Total Fees $56
Acceptable Financing Cash, Conventional, FHA, VA Loan
Membership Fee Required Required
Listing Terms Cash, Conventional, FHA, VA Loan
Special Listing Condition None
Read Less

© 2024 My Florida Regional MLS DBA Stellar MLS. All Rights Reserved.
Bought with TRANSCONTINENTAL REALTY GROUP,
Learn More About LPT Realty





