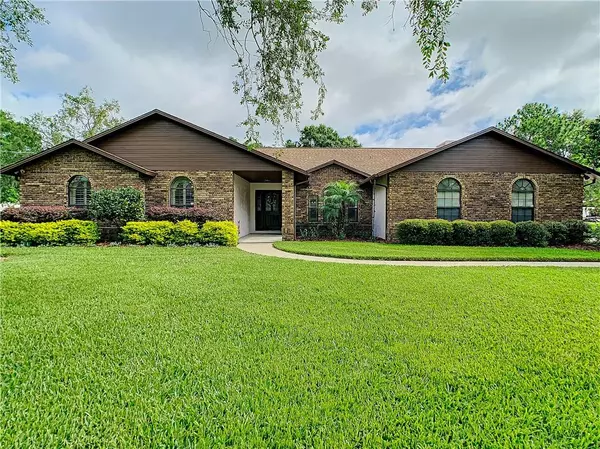For more information regarding the value of a property, please contact us for a free consultation.
5920 W FARKAS RD Plant City, FL 33567
Want to know what your home might be worth? Contact us for a FREE valuation!

Our team is ready to help you sell your home for the highest possible price ASAP
Key Details
Sold Price $405,000
Property Type Single Family Home
Sub Type Single Family Residence
Listing Status Sold
Purchase Type For Sale
Square Footage 2,565 sqft
Price per Sqft $157
Subdivision Export Farms Unit 4
MLS Listing ID L4908805
Sold Date 10/07/19
Bedrooms 4
Full Baths 2
Half Baths 1
Construction Status Appraisal,Financing,Inspections
HOA Y/N No
Year Built 1989
Annual Tax Amount $2,880
Lot Size 1.170 Acres
Acres 1.17
Property Description
Welcome to your forever home located in South Plant City! This beautifully renovated 4-bedroom, 2.5-bathroom home sits on 1.17 acres of fully irrigated St. Augustine grass and lush landscaping. You won’t have to worry about your water bill with a private well! The pool and lanai updates were done in 2009 including: pool & spa resurfacing, stamped concrete flooring, pool pump, heater for the spa, and the addition of an adjustable waterfall feature. The pool enclosure has the ultra-durable Super Screen. New roof 2011. The kitchen and main living areas were remodeled in 2012: New cabinets with soft close and roll-out drawers in cabinets, all New appliances (Samsung Refrigerator & GE Profile: Stove/Convection Oven, Combination Microwave/Convection Oven, and Dishwasher). Updated lighting/under cabinet lighting/lighting fixtures, Granite & New Engineered Wood Flooring throughout main living areas of house! New A/C in 2013. Master and Guest Bathrooms/Bedrooms updates and remodeling were done in 2015: New cabinets, Quartz counter-tops, New fixtures & lighting, over-sized master bathroom shower and soaking tub, toilets, tile in bathroom and carpet & paint in bedrooms! The outside was painted, and the end gables were replaced with cement board in 2019. The home offers the convenience of central vac, walk-in closets in every room, central stereo & intercom system, spacious laundry/mud room & 12x24 ft. Lark aluminum shed and attached 12x 24 ft. covered storage in back!
Location
State FL
County Hillsborough
Community Export Farms Unit 4
Zoning ASC-1
Interior
Interior Features Cathedral Ceiling(s), Ceiling Fans(s), Central Vaccum, High Ceilings, Stone Counters, Walk-In Closet(s), Window Treatments
Heating Central
Cooling Central Air
Flooring Carpet, Hardwood
Fireplaces Type Living Room
Furnishings Unfurnished
Fireplace true
Appliance Convection Oven, Dishwasher, Dryer, Ice Maker, Microwave, Range, Range Hood, Refrigerator, Washer, Water Softener
Exterior
Exterior Feature French Doors, Irrigation System, Rain Gutters
Garage Driveway, Garage Faces Side, Oversized, Parking Pad
Garage Spaces 2.0
Pool Child Safety Fence, Gunite, In Ground, Lighting, Outside Bath Access, Pool Sweep, Screen Enclosure
Utilities Available Sprinkler Well
Waterfront false
Roof Type Shingle
Parking Type Driveway, Garage Faces Side, Oversized, Parking Pad
Attached Garage true
Garage true
Private Pool Yes
Building
Lot Description In County, Level, Oversized Lot, Zoned for Horses
Entry Level One
Foundation Slab
Lot Size Range One + to Two Acres
Sewer Septic Tank
Water Well
Architectural Style Ranch
Structure Type Block
New Construction false
Construction Status Appraisal,Financing,Inspections
Schools
Elementary Schools Robinson Elementary School-Hb
Middle Schools Turkey Creek-Hb
High Schools Durant-Hb
Others
Senior Community No
Ownership Fee Simple
Acceptable Financing Cash, Conventional
Listing Terms Cash, Conventional
Special Listing Condition None
Read Less

© 2024 My Florida Regional MLS DBA Stellar MLS. All Rights Reserved.
Bought with KENNARD REALTY GROUP, INC
Learn More About LPT Realty





