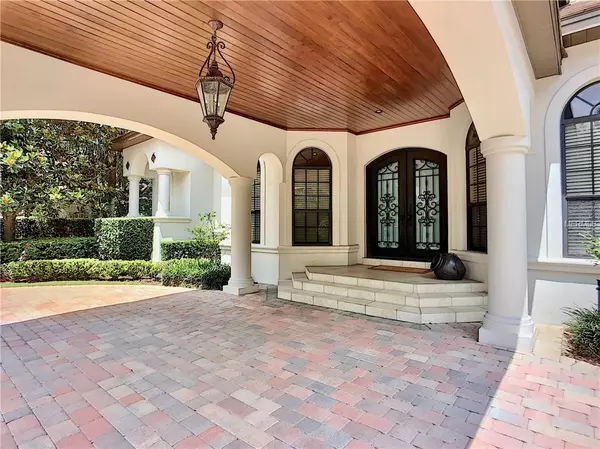For more information regarding the value of a property, please contact us for a free consultation.
8254 TIBET BUTLER DR #2 Windermere, FL 34786
Want to know what your home might be worth? Contact us for a FREE valuation!

Our team is ready to help you sell your home for the highest possible price ASAP
Key Details
Sold Price $1,300,000
Property Type Single Family Home
Sub Type Single Family Residence
Listing Status Sold
Purchase Type For Sale
Square Footage 4,710 sqft
Price per Sqft $276
Subdivision Keenes Pointe
MLS Listing ID O5783097
Sold Date 06/28/19
Bedrooms 4
Full Baths 5
Construction Status Appraisal,Financing,Inspections
HOA Fees $246/ann
HOA Y/N Yes
Year Built 2008
Annual Tax Amount $15,654
Lot Size 0.370 Acres
Acres 0.37
Property Description
Keene's Pointe - 24-hour gated/attended golf community featuring The Golden Bear Club, a private 18-hole golf course designed by Jack Nicklaus, offering tennis, fitness, swimming and dining. Enjoy country club living at its finest in this meticulously maintained home. As you enter, you are greeted with views of the courtyard pool offering outside dining, summer kitchen and sitting area with gas fireplace. The open concept floor plan is designed for entertaining with formal living and dining rooms featuring a gas fireplace and wet bar. The master suite is spacious and the master bath has a hydro tub, shower, dual vanities and spacious closet. The chef's kitchen has been recently updated to include white cabinetry, a gas range and stainless appliances and an island and breakfast nook designed to accommodate many. The family room has also been updated with electric fireplace, open shelving and sliding doors that access the outdoor living area and pool. There is one additional ensuite bedroom downstairs along with a mud area off of the 3-car garage, functional laundry room, and planning desk. The iron staircase leads you up to the two remaining ensuite bedrooms and large bonus/game room with wet bar and balcony. This home has many great features including hardwood flooring, custom finishes and built-ins, walk-in closets with built-in shelving, neutral decor, and much more. Call to schedule your private viewing today.
Location
State FL
County Orange
Community Keenes Pointe
Zoning P-D
Rooms
Other Rooms Bonus Room, Den/Library/Office, Family Room, Formal Dining Room Separate, Formal Living Room Separate, Inside Utility, Storage Rooms
Interior
Interior Features Built-in Features, Ceiling Fans(s), Crown Molding, High Ceilings, Kitchen/Family Room Combo, Open Floorplan, Split Bedroom, Stone Counters, Thermostat, Tray Ceiling(s), Walk-In Closet(s), Wet Bar
Heating Central, Natural Gas
Cooling Central Air
Flooring Ceramic Tile, Wood
Fireplaces Type Electric, Gas, Family Room, Living Room, Other
Furnishings Unfurnished
Fireplace true
Appliance Bar Fridge, Dishwasher, Disposal, Gas Water Heater, Microwave, Range, Range Hood, Refrigerator, Wine Refrigerator
Laundry Inside, Laundry Room
Exterior
Exterior Feature Balcony, French Doors, Irrigation System, Outdoor Grill, Outdoor Kitchen, Sidewalk, Sliding Doors
Garage Alley Access, Circular Driveway, Garage Door Opener, Garage Faces Rear, Oversized, Portico
Garage Spaces 3.0
Pool Gunite, In Ground
Community Features Association Recreation - Owned, Boat Ramp, Deed Restrictions, Fishing, Gated, Golf Carts OK, Golf, Park, Playground, Sidewalks, Water Access
Utilities Available Cable Connected, Electricity Connected, Natural Gas Connected, Public
Amenities Available Gated, Optional Additional Fees, Playground, Recreation Facilities, Security, Storage
Waterfront false
Water Access 1
Water Access Desc Lake
Roof Type Tile
Parking Type Alley Access, Circular Driveway, Garage Door Opener, Garage Faces Rear, Oversized, Portico
Attached Garage true
Garage true
Private Pool Yes
Building
Lot Description Sidewalk, Paved
Entry Level Two
Foundation Slab
Lot Size Range 1/4 Acre to 21779 Sq. Ft.
Builder Name Sunscape Homes
Sewer Septic Tank
Water Public
Structure Type Block,Stucco
New Construction false
Construction Status Appraisal,Financing,Inspections
Schools
Elementary Schools Windermere Elem
Middle Schools Bridgewater Middle
High Schools Windermere High School
Others
Pets Allowed Yes
HOA Fee Include 24-Hour Guard,Recreational Facilities,Security
Senior Community No
Ownership Fee Simple
Monthly Total Fees $246
Acceptable Financing Cash, Conventional
Membership Fee Required Required
Listing Terms Cash, Conventional
Special Listing Condition None
Read Less

© 2024 My Florida Regional MLS DBA Stellar MLS. All Rights Reserved.
Bought with LAKESIDE REALTY WINDERMERE INC
Learn More About LPT Realty





