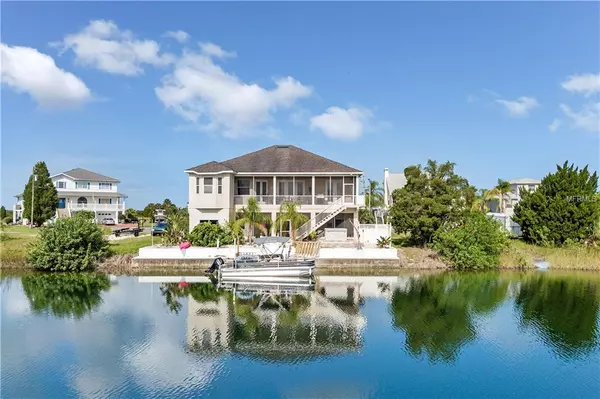For more information regarding the value of a property, please contact us for a free consultation.
3216 SPANISH BAYONET DR Hernando Beach, FL 34607
Want to know what your home might be worth? Contact us for a FREE valuation!

Our team is ready to help you sell your home for the highest possible price ASAP
Key Details
Sold Price $353,500
Property Type Single Family Home
Sub Type Single Family Residence
Listing Status Sold
Purchase Type For Sale
Square Footage 2,061 sqft
Price per Sqft $171
Subdivision Hernando Beach
MLS Listing ID T3169608
Sold Date 06/20/19
Bedrooms 3
Full Baths 2
Construction Status Inspections
HOA Y/N No
Year Built 2002
Annual Tax Amount $3,347
Lot Size 7,405 Sqft
Acres 0.17
Lot Dimensions 72x100
Property Description
Choose this rare find as your new home and enjoy lovely sunset views from your front porch, looking across the marsh.. with views of the gulf, As you walk into this exceptional home you will immediately be impressed by the open floor plan with water views from nearly every window. The great room opens to the back screened balcony w/water-views of canal and updated floating dock. Or choose to lounge on the ample patio area or relax in your personal hot tub. Inside enjoy the spacious kitchen with newer stainless steel appliances that opens to the great room. The split BR plan makes your master suite oh so private. You'll marvel at all the extra space and possibilities that the full 1st floor 4 car garage with huge workshop area (w/ceiling fans) and enclosed bonus room offer. There's also a davit for any extra water toys. So many ways to enjoy the water, cruise out to the gulf through the convenient lift access or kayak across the marsh right out to the gulf.. No projects here, newer AC, very well maintained home on quiet culdesac. This is the lifestyle dreams are made of! Set up your tour today!
Location
State FL
County Hernando
Community Hernando Beach
Zoning R1B
Rooms
Other Rooms Formal Dining Room Separate, Great Room, Inside Utility
Interior
Interior Features Cathedral Ceiling(s), Ceiling Fans(s), Eat-in Kitchen, High Ceilings, Living Room/Dining Room Combo, Open Floorplan, Split Bedroom, Vaulted Ceiling(s), Walk-In Closet(s), Window Treatments
Heating Central, Heat Pump
Cooling Central Air
Flooring Carpet, Ceramic Tile
Furnishings Negotiable
Fireplace false
Appliance Dishwasher, Disposal, Electric Water Heater, Microwave, Range, Refrigerator
Exterior
Exterior Feature Balcony, Irrigation System
Garage Driveway, Garage Door Opener, Oversized, Workshop in Garage
Garage Spaces 4.0
Community Features Boat Ramp, Fishing, Park, Playground, Boat Ramp, Water Access
Utilities Available BB/HS Internet Available, Cable Available, Electricity Connected, Fire Hydrant, Public
Amenities Available Boat Slip, Park, Playground
Waterfront true
Waterfront Description Canal - Brackish
View Y/N 1
Water Access 1
Water Access Desc Canal - Brackish
View Water
Roof Type Shingle
Parking Type Driveway, Garage Door Opener, Oversized, Workshop in Garage
Attached Garage true
Garage true
Private Pool No
Building
Lot Description FloodZone, In County, Level, Paved
Entry Level Two
Foundation Stilt/On Piling
Lot Size Range Up to 10,889 Sq. Ft.
Sewer Public Sewer
Water Public
Architectural Style Traditional
Structure Type Wood Frame
New Construction false
Construction Status Inspections
Others
Pets Allowed Yes
Senior Community No
Ownership Fee Simple
Acceptable Financing Cash, Conventional, FHA, VA Loan
Membership Fee Required None
Listing Terms Cash, Conventional, FHA, VA Loan
Special Listing Condition None
Read Less

© 2024 My Florida Regional MLS DBA Stellar MLS. All Rights Reserved.
Bought with KELLER WILLIAMS RLTY ELITE PAR
Learn More About LPT Realty





