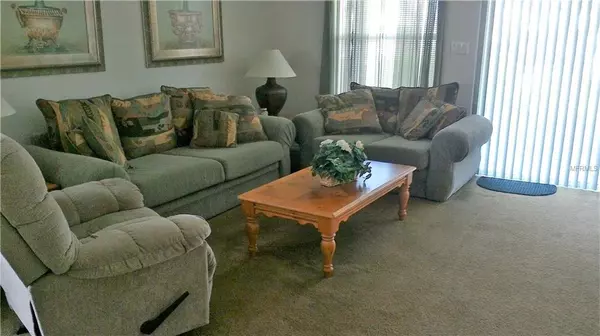For more information regarding the value of a property, please contact us for a free consultation.
4511 SANDWEDGE CT Leesburg, FL 34748
Want to know what your home might be worth? Contact us for a FREE valuation!

Our team is ready to help you sell your home for the highest possible price ASAP
Key Details
Sold Price $172,000
Property Type Single Family Home
Sub Type Single Family Residence
Listing Status Sold
Purchase Type For Sale
Square Footage 1,556 sqft
Price per Sqft $110
Subdivision Plantation At Leesburg Golfview
MLS Listing ID G5014294
Sold Date 06/18/19
Bedrooms 2
Full Baths 2
Construction Status No Contingency
HOA Fees $100/mo
HOA Y/N Yes
Year Built 2001
Annual Tax Amount $2,273
Lot Size 5,662 Sqft
Acres 0.13
Property Description
Just bring your toothbrush! Furniture & Golf Cart Negotiable. New 3 Ton Munns A/C June 2018 with a 10 year warranty. Very open floor plan. Oversized eat in Kitchen has ample cabinets, countertops, pantry and room for a large table as well as being open to the 16 x 26 great room configured as a Dining/Living room combo. Owners suite with private bath is on one side of the home and the guest room is on the other side. The adorable guest room has french doors leading to a private porch. Inside laundry room with storage. Open den that can be used as extra space for guest or a great TV room or your own little quiet space. A 2 car garage, lush landscaping and stamped driveway. Private community pool for this village and everything outside the house is taken care of for you (ie Lawn Maintenance,Hedge Clipping, Power Washing) as per the Golf View Association. The Plantation community offers two golf courses, restaurant, lounge, 3 swimming pools, tennis, softball, pickle ball and many other activities. Don't wait to come and see this charmer---it is a beauty.
Location
State FL
County Lake
Community Plantation At Leesburg Golfview
Zoning PUD
Interior
Interior Features Cathedral Ceiling(s), Ceiling Fans(s), Eat-in Kitchen, Window Treatments
Heating Central, Electric, Heat Pump
Cooling Central Air
Flooring Carpet
Fireplace false
Appliance Dishwasher, Disposal, Dryer, Electric Water Heater, Microwave, Range, Refrigerator, Washer
Laundry Inside
Exterior
Exterior Feature Irrigation System, Sliding Doors, Sprinkler Metered
Garage Driveway, Garage Door Opener
Garage Spaces 2.0
Community Features Association Recreation - Owned, Deed Restrictions, Fishing, Fitness Center, Gated, Golf Carts OK, Golf, Pool, Sidewalks, Special Community Restrictions, Tennis Courts
Utilities Available Cable Connected, Electricity Connected, Sewer Connected, Sprinkler Meter, Underground Utilities
Amenities Available Basketball Court, Clubhouse, Fence Restrictions, Fitness Center, Gated, Golf Course, Pool, Recreation Facilities, Sauna, Security, Shuffleboard Court, Spa/Hot Tub, Tennis Court(s), Vehicle Restrictions
Waterfront false
Roof Type Shingle
Parking Type Driveway, Garage Door Opener
Attached Garage true
Garage true
Private Pool No
Building
Lot Description In County, Street Dead-End, Private
Entry Level One
Foundation Slab
Lot Size Range Up to 10,889 Sq. Ft.
Sewer Public Sewer
Water Public
Architectural Style Florida, Ranch
Structure Type Vinyl Siding,Wood Frame
New Construction false
Construction Status No Contingency
Others
Pets Allowed Yes
HOA Fee Include Common Area Taxes,Escrow Reserves Fund,Insurance,Pool,Private Road,Recreational Facilities,Security
Senior Community Yes
Ownership Fee Simple
Monthly Total Fees $167
Acceptable Financing Cash, Conventional, FHA, USDA Loan, VA Loan
Membership Fee Required Required
Listing Terms Cash, Conventional, FHA, USDA Loan, VA Loan
Special Listing Condition None
Read Less

© 2024 My Florida Regional MLS DBA Stellar MLS. All Rights Reserved.
Bought with PAL REALTY
Learn More About LPT Realty





