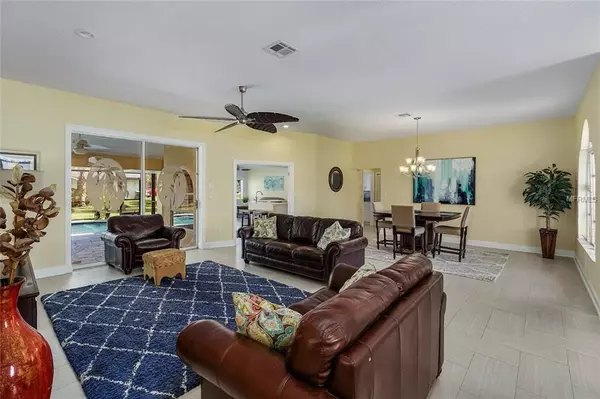For more information regarding the value of a property, please contact us for a free consultation.
114 ROBINA ST., Port Charlotte, FL 33954
Want to know what your home might be worth? Contact us for a FREE valuation!

Our team is ready to help you sell your home for the highest possible price ASAP
Key Details
Sold Price $355,000
Property Type Single Family Home
Sub Type Single Family Residence
Listing Status Sold
Purchase Type For Sale
Square Footage 2,671 sqft
Price per Sqft $132
Subdivision Port Charlotte Sec 15
MLS Listing ID A4432341
Sold Date 06/07/19
Bedrooms 3
Full Baths 2
Construction Status Appraisal,Financing,Inspections
HOA Y/N No
Year Built 1992
Annual Tax Amount $3,429
Lot Size 2,178 Sqft
Acres 0.05
Property Description
Custom built pool home on a half-acre cleared double lot, offers plenty of privacy in a quiet desirable and established non HOA community! The layout of this home was well thought-out from the open floor-plan that gives a sense of space and still allows for privacy. As you enter the home you will notice the attention to detail in every aspect, from the custom tile in a herring bone pattern, to the large cooks kitchen with tongue and grove ceilings and an oversized island with custom granite. Large master bedroom and bathroom that has been completely updated, and is strategically located to be a perfect retreat! All of the bedrooms feature oversized closets. The office could easily act as a fourth bedroom if needed. The sparkling swimming pool was resurfaced less than a year ago. Double lot offers plenty of space to add an extra garage or parking for large RV or Boat if desired!! No flood insurance is required. County water and sewer. Great location close to I-75, restaurants, shopping, parks, boating and just a short drive to gulf beaches. Owner is a Realtor
Location
State FL
County Charlotte
Community Port Charlotte Sec 15
Zoning RSF3.5
Rooms
Other Rooms Den/Library/Office, Family Room, Formal Dining Room Separate, Inside Utility
Interior
Interior Features Cathedral Ceiling(s), Ceiling Fans(s), Open Floorplan, Split Bedroom, Vaulted Ceiling(s), Walk-In Closet(s)
Heating Central, Electric, Heat Pump
Cooling Central Air
Flooring Carpet, Ceramic Tile, Vinyl
Fireplace true
Appliance Dishwasher, Microwave, Range, Refrigerator
Exterior
Exterior Feature French Doors, Lighting, Rain Gutters, Sliding Doors
Garage Driveway
Garage Spaces 2.0
Pool Gunite, Screen Enclosure
Community Features None
Utilities Available Electricity Connected, Sewer Connected
Waterfront false
View Pool, Trees/Woods
Roof Type Shingle
Parking Type Driveway
Attached Garage true
Garage true
Private Pool Yes
Building
Lot Description Corner Lot, Paved
Story 1
Entry Level One
Foundation Slab
Lot Size Range 1/4 Acre to 21779 Sq. Ft.
Sewer Public Sewer
Water Public
Architectural Style Custom
Structure Type Block,Stucco
New Construction false
Construction Status Appraisal,Financing,Inspections
Others
Pets Allowed Yes
Senior Community No
Ownership Fee Simple
Acceptable Financing Cash, Conventional, FHA, VA Loan
Listing Terms Cash, Conventional, FHA, VA Loan
Special Listing Condition None
Read Less

© 2024 My Florida Regional MLS DBA Stellar MLS. All Rights Reserved.
Bought with GULF ACCESS HOMES INC
Learn More About LPT Realty





