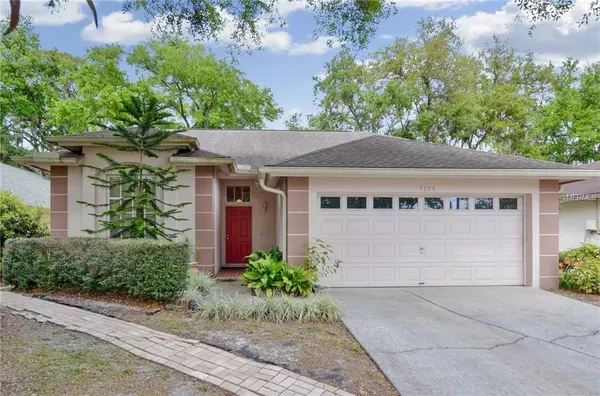For more information regarding the value of a property, please contact us for a free consultation.
9824 TERRACE TRAIL LN Temple Terrace, FL 33637
Want to know what your home might be worth? Contact us for a FREE valuation!

Our team is ready to help you sell your home for the highest possible price ASAP
Key Details
Sold Price $212,000
Property Type Single Family Home
Sub Type Single Family Residence
Listing Status Sold
Purchase Type For Sale
Square Footage 1,674 sqft
Price per Sqft $126
Subdivision Terrace Oaks Rep
MLS Listing ID T3162508
Sold Date 06/10/19
Bedrooms 3
Full Baths 2
Construction Status Financing,Inspections
HOA Fees $36/ann
HOA Y/N Yes
Year Built 1990
Annual Tax Amount $868
Lot Size 5,227 Sqft
Acres 0.12
Property Description
HERE IT IS...a lovingly maintained 3/2 on a quiet cul-de-sac!!! The combination living/dining room is at the front of the home for that special entertaining. The cheery eat-in kitchen boasts of silestone countertops, tile backsplash, all appliances and a window seat. The kitchen opens onto the spacious family room. Easy care laminate flooring in all of the public rooms. The master suite features a cathedral ceiling, plant shelves and a walk-in closet. The master bath has 2 sinks, a linen closet and tile flooring. All 3 bedrooms have carpet and ceiling fans. The washer and dryer in the laundry room convey with the house. The 2 car garage has pull-down stairs for attic storage and a garage door opener. There is a wonderful screened porch with a swing at the rear of the house and NO backyard neighbors!! Terrace Oaks is a small community of homes within the City of TempleTerrace. The HOA fee is only $440 per year and covers the maintenance of the common areas. Home is being offered in its impeccable "as is" condition. Please give 24 hours notice for showings if possible. Thank you!
Location
State FL
County Hillsborough
Community Terrace Oaks Rep
Zoning R-7
Rooms
Other Rooms Family Room, Inside Utility
Interior
Interior Features Ceiling Fans(s), Eat-in Kitchen, Kitchen/Family Room Combo, Living Room/Dining Room Combo, Solid Surface Counters, Split Bedroom, Vaulted Ceiling(s), Walk-In Closet(s)
Heating Central, Electric, Heat Pump
Cooling Central Air
Flooring Carpet, Ceramic Tile, Laminate
Furnishings Unfurnished
Fireplace false
Appliance Dishwasher, Disposal, Dryer, Electric Water Heater, Exhaust Fan, Microwave, Range, Refrigerator, Washer
Laundry Inside, Laundry Room
Exterior
Exterior Feature Sidewalk, Sliding Doors
Garage Driveway, Garage Door Opener
Garage Spaces 2.0
Community Features Deed Restrictions, Sidewalks
Utilities Available Cable Connected, Public, Sewer Connected, Street Lights
Amenities Available Fence Restrictions
Waterfront false
View Park/Greenbelt
Roof Type Shingle
Parking Type Driveway, Garage Door Opener
Attached Garage true
Garage true
Private Pool No
Building
Lot Description Greenbelt, City Limits, Level, Sidewalk, Paved
Entry Level One
Foundation Slab
Lot Size Range Up to 10,889 Sq. Ft.
Sewer Public Sewer
Water Public
Architectural Style Contemporary
Structure Type Block,Stucco
New Construction false
Construction Status Financing,Inspections
Schools
Elementary Schools Folsom-Hb
Middle Schools Jennings-Hb
High Schools King-Hb
Others
Pets Allowed Yes
Senior Community No
Ownership Fee Simple
Monthly Total Fees $36
Acceptable Financing Cash, Conventional, FHA, VA Loan
Membership Fee Required Required
Listing Terms Cash, Conventional, FHA, VA Loan
Special Listing Condition None
Read Less

© 2024 My Florida Regional MLS DBA Stellar MLS. All Rights Reserved.
Bought with CHARLES RUTENBERG REALTY INC
Learn More About LPT Realty





