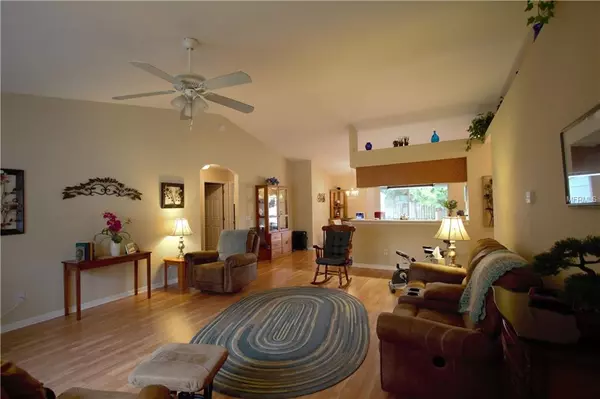For more information regarding the value of a property, please contact us for a free consultation.
602 HAMLET CT Fruitland Park, FL 34731
Want to know what your home might be worth? Contact us for a FREE valuation!

Our team is ready to help you sell your home for the highest possible price ASAP
Key Details
Sold Price $186,500
Property Type Single Family Home
Sub Type Single Family Residence
Listing Status Sold
Purchase Type For Sale
Square Footage 1,482 sqft
Price per Sqft $125
Subdivision Hamlets Sub
MLS Listing ID G5013296
Sold Date 05/01/19
Bedrooms 3
Full Baths 2
Construction Status Financing,Inspections
HOA Y/N No
Year Built 2005
Annual Tax Amount $2,444
Lot Size 0.280 Acres
Acres 0.28
Property Description
This Immaculate home is close to everything! Located a few blocks from 441-27, come home to this quiet, friendly neighborhood. Wood flooring in the Great Room and Kitchen which offers a large eating area. The Master Bedroom is laminate and the other 2 bedrooms in this split plan are carpet. The beautiful Master Suite offers a walk-in shower and a soaker tub for relaxing! The Kitchen is open and spacious. A brick covered patio overlooks the (partially) privacy-fenced back yard. The seller just installed a $4,000 storage shed in the back yard and there is parking space in back for an RV or boat.
Location
State FL
County Lake
Community Hamlets Sub
Zoning R-2
Rooms
Other Rooms Great Room, Inside Utility
Interior
Interior Features Attic Fan, Eat-in Kitchen, Open Floorplan, Solid Surface Counters, Split Bedroom, Walk-In Closet(s), Window Treatments
Heating Electric, Exhaust Fan, Heat Pump
Cooling Central Air
Flooring Carpet, Laminate, Tile
Fireplace false
Appliance Dishwasher, Disposal, Electric Water Heater, Microwave, Range Hood, Refrigerator
Laundry Laundry Closet
Exterior
Exterior Feature Fence, Irrigation System, Sliding Doors
Parking Features Driveway, Garage Door Opener, Off Street, Workshop in Garage
Garage Spaces 2.0
Utilities Available BB/HS Internet Available, Cable Connected, Electricity Connected, Fire Hydrant, Public, Sewer Connected, Street Lights, Underground Utilities
Roof Type Shingle
Porch Covered, Patio
Attached Garage true
Garage true
Private Pool No
Building
Lot Description Level, Street Dead-End, Paved
Foundation Slab
Lot Size Range 1/4 Acre to 21779 Sq. Ft.
Sewer Public Sewer
Water Public
Architectural Style Traditional
Structure Type Block,Stucco
New Construction false
Construction Status Financing,Inspections
Schools
Elementary Schools Beverly Shores Elem
Middle Schools Carver Middle
High Schools Leesburg High
Others
Pets Allowed Yes
Senior Community No
Ownership Fee Simple
Acceptable Financing Cash, Conventional
Listing Terms Cash, Conventional
Special Listing Condition None
Read Less

© 2024 My Florida Regional MLS DBA Stellar MLS. All Rights Reserved.
Bought with RE/MAX PREMIER REALTY
Learn More About LPT Realty





