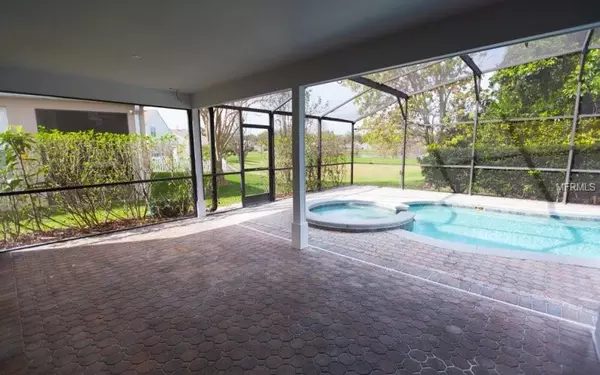For more information regarding the value of a property, please contact us for a free consultation.
2951 EGLINGTON DR Orlando, FL 32806
Want to know what your home might be worth? Contact us for a FREE valuation!

Our team is ready to help you sell your home for the highest possible price ASAP
Key Details
Sold Price $330,000
Property Type Single Family Home
Sub Type Single Family Residence
Listing Status Sold
Purchase Type For Sale
Square Footage 1,640 sqft
Price per Sqft $201
Subdivision Ashbury Park
MLS Listing ID O5768625
Sold Date 04/29/19
Bedrooms 4
Full Baths 2
Construction Status No Contingency
HOA Fees $187/mo
HOA Y/N Yes
Year Built 1996
Annual Tax Amount $5,037
Lot Size 6,098 Sqft
Acres 0.14
Property Description
One of a few Ashbury Park homes overlooking the pond from it's back yard. Covered lanai with a stunning pool/spa combination is a peaceful oasis with a breathtaking view and no rear neighbors, lots of privacy. Home features cathedral ceilings, a formal living room, a dining room, a family room and a kitchen with Bosh stainless stove and plenty of cabinets and counter top space. Spacious master bedroom has a private access to the pool, plus a master bath with a roman tub, shower and double sinks. Custom tile flooring throughout. Brand new roof and central A/C installed in 2018. Great location, just minutes from ORMC, I-4, 408, Downtown - Everything!!! GREAT SCHOOLS: Kaley Elementary, Howard Middle and Boone High.
Location
State FL
County Orange
Community Ashbury Park
Zoning R-1N
Rooms
Other Rooms Storage Rooms
Interior
Interior Features Ceiling Fans(s), Crown Molding, Walk-In Closet(s)
Heating Central
Cooling Central Air
Flooring Tile
Fireplace false
Appliance Dishwasher, Disposal, Dryer, Freezer, Microwave, Refrigerator, Washer
Exterior
Exterior Feature Balcony, Sliding Doors, Sprinkler Metered
Garage Spaces 2.0
Pool In Ground
Utilities Available Electricity Available, Water Available
Waterfront false
Roof Type Shingle
Attached Garage true
Garage true
Private Pool Yes
Building
Foundation Slab
Lot Size Range Up to 10,889 Sq. Ft.
Sewer Public Sewer
Water Public
Structure Type Stucco
New Construction false
Construction Status No Contingency
Others
Senior Community No
Ownership Condominium
Monthly Total Fees $187
Acceptable Financing Cash, Conventional, FHA, VA Loan
Membership Fee Required None
Listing Terms Cash, Conventional, FHA, VA Loan
Special Listing Condition None
Read Less

© 2024 My Florida Regional MLS DBA Stellar MLS. All Rights Reserved.
Bought with COLDWELL BANKER RESIDENTIAL RE
Learn More About LPT Realty





