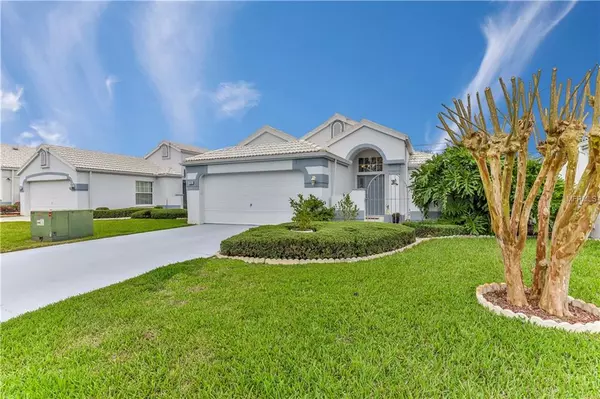For more information regarding the value of a property, please contact us for a free consultation.
1018 CASTILLE DR Spring Hill, FL 34608
Want to know what your home might be worth? Contact us for a FREE valuation!

Our team is ready to help you sell your home for the highest possible price ASAP
Key Details
Sold Price $154,900
Property Type Single Family Home
Sub Type Single Family Residence
Listing Status Sold
Purchase Type For Sale
Square Footage 1,530 sqft
Price per Sqft $101
Subdivision Gardens At Seven Hills Ph 3
MLS Listing ID W7809897
Sold Date 06/05/19
Bedrooms 2
Full Baths 2
Construction Status Financing,Inspections
HOA Fees $14/ann
HOA Y/N Yes
Year Built 1997
Annual Tax Amount $2,241
Lot Size 5,662 Sqft
Acres 0.13
Property Description
MOVE IN READY! Tile roof, gated front courtyard w/manicured landscaping. Enter this 2/2/2 to a tiled foyer w/coat closet, vaulted ceilings, wood flooring, granite & updated cabinetry in kitchen and both baths. Kitchen Stainless Steel appliances & sink, breakfast bar & eat in kitchen area. French door entry to the personal screened lanai. Both bedrooms have the comfort of carpet, guest bdrm used for home office, master bdrm w/sliders to the screened lanai, master bath w/garden tub, walk in shower & closet, dual rectangle sinks. Inside laundry w/sink. Private back yard w/wall that encloses The Gardens at Seven Hills, screened lanai. Easy access to Suncoast parkway, Gulf of Mexico, shopping, entertainment, The ''Y'', and so much more. Re-mediated sinkhole docs available
Location
State FL
County Hernando
Community Gardens At Seven Hills Ph 3
Zoning PDPMF
Interior
Interior Features Ceiling Fans(s), Eat-in Kitchen, High Ceilings, Open Floorplan, Stone Counters, Walk-In Closet(s)
Heating Heat Pump
Cooling Central Air
Flooring Carpet, Ceramic Tile, Wood
Fireplace false
Appliance Dishwasher, Dryer, Electric Water Heater, Microwave, Range, Refrigerator, Washer
Laundry Inside
Exterior
Exterior Feature French Doors, Sprinkler Metered
Garage Garage Door Opener
Garage Spaces 2.0
Utilities Available Cable Available, Fire Hydrant, Sprinkler Meter
Waterfront false
Roof Type Tile
Parking Type Garage Door Opener
Attached Garage true
Garage true
Private Pool No
Building
Lot Description Near Golf Course
Entry Level One
Foundation Slab
Lot Size Range Up to 10,889 Sq. Ft.
Builder Name Artistic
Sewer Public Sewer
Water Public
Architectural Style Contemporary
Structure Type Block,Stucco
New Construction false
Construction Status Financing,Inspections
Others
Pets Allowed Yes
Senior Community No
Ownership Fee Simple
Monthly Total Fees $94
Acceptable Financing Cash, Conventional
Membership Fee Required Required
Listing Terms Cash, Conventional
Special Listing Condition None
Read Less

© 2024 My Florida Regional MLS DBA Stellar MLS. All Rights Reserved.
Bought with NON-MFRMLS OFFICE
Learn More About LPT Realty





