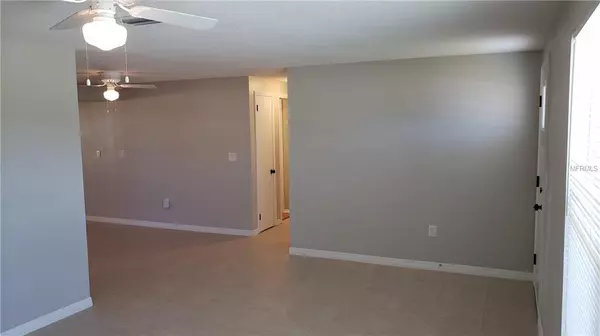For more information regarding the value of a property, please contact us for a free consultation.
4477 MEAGER CIR Port Charlotte, FL 33948
Want to know what your home might be worth? Contact us for a FREE valuation!

Our team is ready to help you sell your home for the highest possible price ASAP
Key Details
Sold Price $162,400
Property Type Single Family Home
Sub Type Single Family Residence
Listing Status Sold
Purchase Type For Sale
Square Footage 1,316 sqft
Price per Sqft $123
Subdivision Port Charlotte Sec 037
MLS Listing ID A4426521
Sold Date 05/20/19
Bedrooms 2
Full Baths 2
Construction Status Financing
HOA Y/N No
Year Built 1972
Annual Tax Amount $528
Lot Size 10,018 Sqft
Acres 0.23
Property Description
Move-in-Ready condition. This property is in an immaculate location surrounded by Gulf Access homes and good schools. The beautifully remodeled single family home was redesigned to accommodate a growing family. This property features endless UPGRADES. Brand new bathrooms with tiled showers and custom cabinetry; digitally controlled Samsung Range and Microwave; Garden Shed with electrical power; and large yard for impressive landscaping. There is all new paint inside and out; along with new lighting and ceiling fans.
The home features brand new ceramic tile flooring installed throughout the unit; with wood laminate flooring in the bedrooms. Large master bedroom has three closets. The home has been expanded to include both a living and family room; and a newly remodeled laundry/utility room. The very large 1 1/2 car garage with electric door opener features lots of storage space with a brand new water heater and apoxy painting flooring. Other enhanced features include, six-panel doors with hardware, all new electrical outlets, and decora light switches. Showings start immediately, so come see your dream home.
Location
State FL
County Charlotte
Community Port Charlotte Sec 037
Zoning RSF3.5
Rooms
Other Rooms Family Room
Interior
Interior Features Ceiling Fans(s), Kitchen/Family Room Combo, Thermostat
Heating Central, Electric
Cooling Central Air
Flooring Ceramic Tile, Laminate, Wood
Fireplace false
Appliance Microwave, Range, Refrigerator
Laundry Laundry Room
Exterior
Exterior Feature Irrigation System, Lighting, Rain Gutters, Storage
Garage Garage Door Opener
Garage Spaces 1.0
Utilities Available Cable Available, Electricity Available, Electricity Connected, Phone Available, Public, Sewer Available, Sewer Connected, Sprinkler Recycled, Water Available
Waterfront false
Roof Type Shingle
Parking Type Garage Door Opener
Attached Garage true
Garage true
Private Pool No
Building
Lot Description City Limits, Level, Paved
Foundation Slab
Lot Size Range Up to 10,889 Sq. Ft.
Sewer Public Sewer
Water Public
Architectural Style Traditional
Structure Type Block,Concrete,Stucco
New Construction false
Construction Status Financing
Others
Senior Community No
Ownership Fee Simple
Acceptable Financing Cash, Conventional, FHA, VA Loan
Listing Terms Cash, Conventional, FHA, VA Loan
Special Listing Condition None
Read Less

© 2024 My Florida Regional MLS DBA Stellar MLS. All Rights Reserved.
Bought with REAL EDGE REAL ESTATE BRKG.
Learn More About LPT Realty





