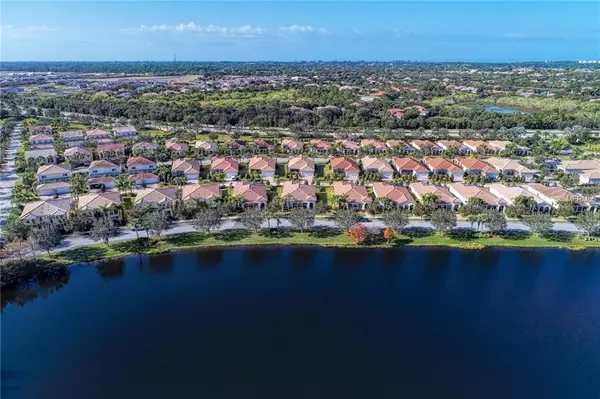For more information regarding the value of a property, please contact us for a free consultation.
1516 ERNESTO DR Sarasota, FL 34238
Want to know what your home might be worth? Contact us for a FREE valuation!

Our team is ready to help you sell your home for the highest possible price ASAP
Key Details
Sold Price $374,900
Property Type Single Family Home
Sub Type Single Family Residence
Listing Status Sold
Purchase Type For Sale
Square Footage 1,764 sqft
Price per Sqft $212
Subdivision Isles Of Sarasota Ph 1B
MLS Listing ID A4426313
Sold Date 04/15/19
Bedrooms 3
Full Baths 2
Construction Status Inspections
HOA Fees $281/qua
HOA Y/N Yes
Year Built 2011
Annual Tax Amount $2,951
Lot Size 8,276 Sqft
Acres 0.19
Property Description
Would you like to have one of the best lake views in The Isles on Palmer Ranch? This Kendall floor plan by Divosta is for you! The Isles offers the ultimate casual Florida lifestyle. This immaculate, move-in ready, maintenance-free 3 bed, 2 bath home has an aspiring location with an oversized lot, offering distinctive quality features and elegant charm. Original owners have taken EXCELLENT care of this home. The kitchen features an upgraded package including granite countertops, stainless steel appliances and wood cabinets. Crown molding in living area, kitchen and master. There is not a stitch of carpeting in this home- the flooring is all tile and engineered wood. The exterior features a lanai with brick pavers. The front has an over-sized porch with brick pavers. There are hurricane shutters and the front door is high-impact coded. 2 car garage with an abundance of cabinets and an aluminum pull-down ladder with access to additional attic storage space. The Isles offers neighborhood interaction with a variety of amenities such as a fitness center, heated resort-style lagoon pool, pickleball, 4 lighted tennis courts, bocce, basketball courts, tot lot, clubhouse with multiple social events and classes in the recreation center, and an activities director to schedule a calendar of events. You will be close to shopping, dining options, YMCA, the Legacy Trail for the athletic enthusiast, world renown Siesta Key beach and the many cultural venues near downtown Sarasota. You will make friends in The Isles!
Location
State FL
County Sarasota
Community Isles Of Sarasota Ph 1B
Zoning RSF2
Rooms
Other Rooms Breakfast Room Separate, Inside Utility
Interior
Interior Features Built-in Features, Ceiling Fans(s), Crown Molding, Eat-in Kitchen, High Ceilings, Open Floorplan, Solid Wood Cabinets, Split Bedroom, Stone Counters, Walk-In Closet(s), Window Treatments
Heating Central, Electric
Cooling Central Air
Flooring Ceramic Tile, Hardwood
Furnishings Negotiable
Fireplace false
Appliance Dishwasher, Dryer, Electric Water Heater, Microwave, Range, Refrigerator, Washer
Laundry Inside, Laundry Room
Exterior
Exterior Feature Hurricane Shutters, Irrigation System, Rain Gutters, Sidewalk, Sliding Doors
Garage Alley Access, Driveway, Garage Door Opener, Garage Faces Rear
Garage Spaces 2.0
Community Features Association Recreation - Owned, Buyer Approval Required, Deed Restrictions, Fitness Center, Irrigation-Reclaimed Water, Playground, Pool, Sidewalks, Tennis Courts
Utilities Available BB/HS Internet Available, Cable Connected, Electricity Connected, Public, Sewer Connected, Sprinkler Recycled, Street Lights, Underground Utilities
Amenities Available Basketball Court, Cable TV, Clubhouse, Fitness Center, Maintenance, Playground, Pool, Recreation Facilities, Security, Tennis Court(s)
Waterfront false
View Y/N 1
View Water
Roof Type Tile
Parking Type Alley Access, Driveway, Garage Door Opener, Garage Faces Rear
Attached Garage true
Garage true
Private Pool No
Building
Lot Description In County, Oversized Lot, Sidewalk, Paved
Entry Level One
Foundation Slab
Lot Size Range Up to 10,889 Sq. Ft.
Sewer Public Sewer
Water Public
Architectural Style Contemporary
Structure Type Cement Siding,Stucco
New Construction false
Construction Status Inspections
Schools
Elementary Schools Laurel Nokomis Elementary
Middle Schools Laurel Nokomis Middle
High Schools Venice Senior High
Others
Pets Allowed Yes
HOA Fee Include Cable TV,Pool,Escrow Reserves Fund,Maintenance Grounds,Management,Pool,Recreational Facilities,Security,Trash
Senior Community No
Pet Size Extra Large (101+ Lbs.)
Ownership Fee Simple
Monthly Total Fees $281
Acceptable Financing Cash, Conventional
Membership Fee Required Required
Listing Terms Cash, Conventional
Special Listing Condition None
Read Less

© 2024 My Florida Regional MLS DBA Stellar MLS. All Rights Reserved.
Bought with REALTY EXECUTIVES SOLUTIONS
Learn More About LPT Realty





