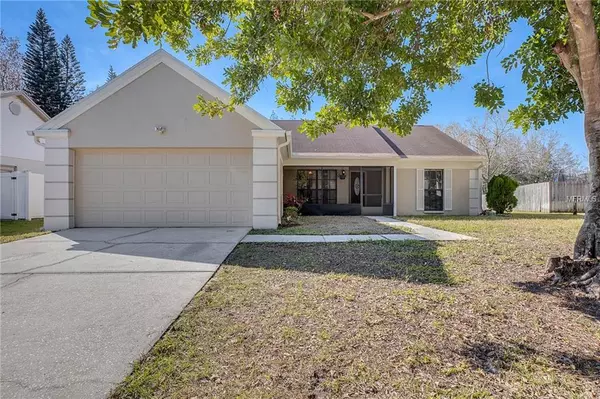For more information regarding the value of a property, please contact us for a free consultation.
16124 COUNTRY CROSSING DR Tampa, FL 33624
Want to know what your home might be worth? Contact us for a FREE valuation!

Our team is ready to help you sell your home for the highest possible price ASAP
Key Details
Sold Price $260,000
Property Type Single Family Home
Sub Type Single Family Residence
Listing Status Sold
Purchase Type For Sale
Square Footage 1,614 sqft
Price per Sqft $161
Subdivision Country Place West Unit 05
MLS Listing ID T3155427
Sold Date 04/16/19
Bedrooms 3
Full Baths 2
Construction Status Financing,Inspections
HOA Fees $10/ann
HOA Y/N Yes
Year Built 1987
Annual Tax Amount $1,673
Lot Size 3.110 Acres
Acres 3.11
Property Description
Brand new roof to be installed! This lovingly maintained single owner home is located in popular Country Place of Carrollwood and zoned for all A rated schools (Northwest Elementary, Hill Middle School and Steinbrenner High School). Boasting over 3 acres of property, you'll bask in quiet enjoyment of your ample yard without worrying that you'll ever have backyard neighbors! Solid wood cabinets, granite countertops and extended breakfast bar make this updated kitchen a dream! No carpets here -- wood, tile and laminate flooring throughout. Siding replaced and exterior painted in 2017 and interior painted 2018. A/C still has 3 more years of warranty left. Screened lanais in front and back, popular split bedroom plan, stand up shower in master bath, kitchen open to the family room, attractive foyer, inside laundry and loads of attic storage above the garage are just a few more desirable features this home has to offer! No CDD and low HOA of $125/yr include a beautiful neighborhood park, playground and tennis/racquetball courts. Located in desirable Northdale/Carrollwood area, close to shopping, dining, Citrus Park Mall, Veteran's Exy and easy access to all that Tampa has to offer.
Location
State FL
County Hillsborough
Community Country Place West Unit 05
Zoning PD
Interior
Interior Features Living Room/Dining Room Combo, Split Bedroom, Stone Counters
Heating Central
Cooling Central Air
Flooring Laminate, Tile, Wood
Furnishings Unfurnished
Fireplace false
Appliance Dishwasher, Dryer, Microwave, Range, Washer
Laundry Laundry Room
Exterior
Exterior Feature French Doors
Garage Garage Door Opener
Garage Spaces 2.0
Community Features Deed Restrictions, Park, Playground, Sidewalks
Utilities Available BB/HS Internet Available, Cable Available, Fiber Optics, Public
Amenities Available Park, Playground
Waterfront true
Waterfront Description Pond
View Trees/Woods
Roof Type Shingle
Parking Type Garage Door Opener
Attached Garage true
Garage true
Private Pool No
Building
Lot Description Conservation Area, Sidewalk, Paved
Story 1
Entry Level One
Foundation Slab
Lot Size Range Two + to Five Acres
Sewer Public Sewer
Water Public
Structure Type Stucco
New Construction false
Construction Status Financing,Inspections
Schools
Elementary Schools Northwest-Hb
Middle Schools Hill-Hb
High Schools Steinbrenner High School
Others
Pets Allowed Yes
Senior Community No
Pet Size Extra Large (101+ Lbs.)
Ownership Fee Simple
Monthly Total Fees $10
Acceptable Financing Cash, Conventional, FHA, VA Loan
Membership Fee Required Required
Listing Terms Cash, Conventional, FHA, VA Loan
Special Listing Condition None
Read Less

© 2024 My Florida Regional MLS DBA Stellar MLS. All Rights Reserved.
Bought with BRAINARD REALTY
Learn More About LPT Realty





