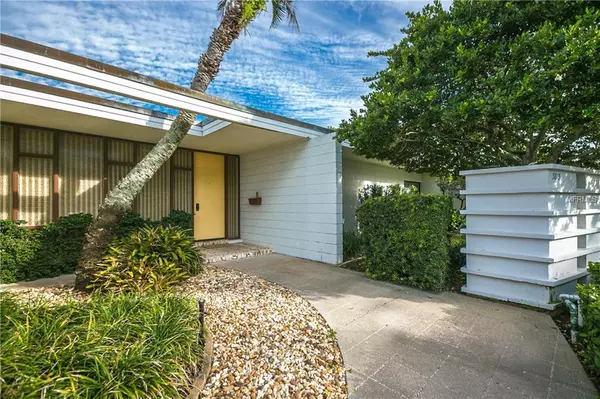For more information regarding the value of a property, please contact us for a free consultation.
3813 LAKE SARAH DR Orlando, FL 32804
Want to know what your home might be worth? Contact us for a FREE valuation!

Our team is ready to help you sell your home for the highest possible price ASAP
Key Details
Sold Price $595,500
Property Type Single Family Home
Sub Type Single Family Residence
Listing Status Sold
Purchase Type For Sale
Square Footage 3,286 sqft
Price per Sqft $181
Subdivision Palomar
MLS Listing ID O5760131
Sold Date 04/29/19
Bedrooms 4
Full Baths 3
Half Baths 2
Construction Status Appraisal,Financing
HOA Y/N No
Year Built 1961
Annual Tax Amount $3,395
Lot Size 0.410 Acres
Acres 0.41
Property Description
This amazing property was designed by Manfred Lopatka for one of the developers of the unique and exclusive neighborhood of Palomar, Zelig Wise. The architectural prowess leaves jaws agape, making this home one of the most sought after MCM marvels in the neighborhood. With custom, hand made tiles from Spain decorating the open foyer, gleaming white terrazzo and windows for days, the light bounces off of the interior of this home, marrying the interior with the exterior as was the fashion of Mid Century Modern design. The walnut panel provides warmth and natural texture to living areas and the vertical lines of the soft and textural Ocala Block provide a contrast that is both intentional and subtle. This meticulously designed home boasts 4 bedrooms and 3 full baths, with 2 additional half baths for guests, which makes the home perfect for entertaining. There are a stunning pool and lounge area in the backyard that is landscaped to the nines and reminiscent of all that Palm Springs promises. The features abound, but the photos say it all…this home is intended to be worshiped in the way that only a true Archophile will appreciate. Make sure to click on Tour of this home for a complete walkthrough!
Location
State FL
County Orange
Community Palomar
Zoning R-1AA/W/RP
Interior
Interior Features Built-in Features, Ceiling Fans(s), Open Floorplan, Stone Counters, Thermostat
Heating Central, Electric, Heat Pump
Cooling Central Air, Mini-Split Unit(s)
Flooring Carpet, Terrazzo, Tile
Fireplaces Type Family Room, Wood Burning
Fireplace true
Appliance Built-In Oven, Cooktop, Dishwasher, Disposal, Dryer, Electric Water Heater, Ice Maker, Refrigerator, Washer
Laundry Laundry Room
Exterior
Exterior Feature Fence, Irrigation System
Garage Covered, Off Street
Pool Auto Cleaner, Gunite, In Ground, Lighting
Utilities Available BB/HS Internet Available, Cable Available, Electricity Connected, Phone Available, Propane
Waterfront false
Roof Type Built-Up
Parking Type Covered, Off Street
Garage false
Private Pool Yes
Building
Entry Level One
Foundation Slab
Lot Size Range 1/4 Acre to 21779 Sq. Ft.
Sewer Public Sewer
Water Public
Structure Type Block
New Construction false
Construction Status Appraisal,Financing
Schools
High Schools Edgewater High
Others
Senior Community No
Ownership Fee Simple
Acceptable Financing Cash, Conventional
Listing Terms Cash, Conventional
Special Listing Condition None
Read Less

© 2024 My Florida Regional MLS DBA Stellar MLS. All Rights Reserved.
Bought with GREEN KEY REALTY
Learn More About LPT Realty





