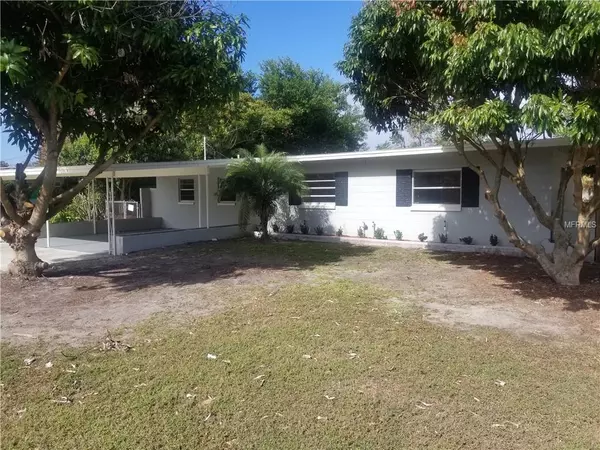For more information regarding the value of a property, please contact us for a free consultation.
821 ALFRED DR Orlando, FL 32810
Want to know what your home might be worth? Contact us for a FREE valuation!

Our team is ready to help you sell your home for the highest possible price ASAP
Key Details
Sold Price $214,000
Property Type Single Family Home
Sub Type Single Family Residence
Listing Status Sold
Purchase Type For Sale
Square Footage 1,380 sqft
Price per Sqft $155
Subdivision Albert Lee Ridge Add 03
MLS Listing ID O5758063
Sold Date 07/26/19
Bedrooms 3
Full Baths 2
Construction Status Appraisal,Financing,Inspections
HOA Y/N No
Year Built 1958
Annual Tax Amount $1,912
Lot Size 9,147 Sqft
Acres 0.21
Property Description
Beautifully remodeled home in Kingswood! This home has a new roof, new HVAC, new kitchen and bathrooms with granite counters! New appliances, fresh interior and exterior paint, new lights and plumbing fixtures and flooring! Walk through the front door you immediately fell the large size of the space, with beautiful tile and an open porch and living room. The cedar lined Florida room looks out over the large privacy fenced in backyard with lots of space for gatherings. The home has a nice flow. The kitchen is gorgeous wit brand new cabinets and granite counters. Down the hallway and into the newly remodeled bathrooms complete with new vanities, new flooring and updated showers and bathtubs! Don't miss your opportunity to view this beautiful home today!
Location
State FL
County Orange
Community Albert Lee Ridge Add 03
Zoning R-1A
Rooms
Other Rooms Bonus Room, Inside Utility
Interior
Interior Features Ceiling Fans(s), Eat-in Kitchen
Heating Central
Cooling Central Air
Flooring Carpet, Ceramic Tile
Fireplace false
Appliance Dishwasher, Microwave, Range
Exterior
Exterior Feature Fence
Utilities Available Cable Available, Electricity Connected, Sewer Connected
Waterfront false
Roof Type Other
Garage false
Private Pool No
Building
Entry Level One
Foundation Slab
Lot Size Range Up to 10,889 Sq. Ft.
Sewer Public Sewer
Water Public
Structure Type Block
New Construction false
Construction Status Appraisal,Financing,Inspections
Others
Senior Community No
Ownership Fee Simple
Acceptable Financing Cash, Conventional, FHA, VA Loan
Listing Terms Cash, Conventional, FHA, VA Loan
Special Listing Condition None
Read Less

© 2024 My Florida Regional MLS DBA Stellar MLS. All Rights Reserved.
Bought with WATSON REALTY CORP
Learn More About LPT Realty





