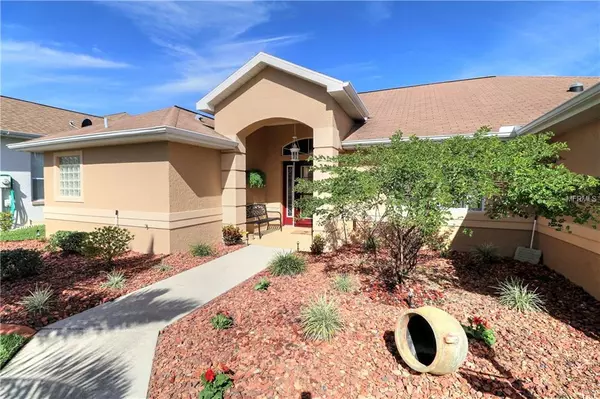For more information regarding the value of a property, please contact us for a free consultation.
17392 SE 116TH COURT RD Summerfield, FL 34491
Want to know what your home might be worth? Contact us for a FREE valuation!

Our team is ready to help you sell your home for the highest possible price ASAP
Key Details
Sold Price $266,000
Property Type Single Family Home
Sub Type Single Family Residence
Listing Status Sold
Purchase Type For Sale
Square Footage 1,989 sqft
Price per Sqft $133
Subdivision Enclave/Stonecrest Un 02
MLS Listing ID G5007869
Sold Date 03/06/19
Bedrooms 3
Full Baths 2
Construction Status Other Contract Contingencies
HOA Fees $110/mo
HOA Y/N Yes
Year Built 1998
Annual Tax Amount $2,188
Lot Size 7,405 Sqft
Acres 0.17
Property Description
Close to The Villages, enjoy all the amenities the desirable gated community of Stonecrest has to offer when you live in this gorgeous, professionally upgraded 3 bedroom 2 bath Savannah. The open floor plan features a dream kitchen with new self-closing cabinets, granite counters, and a beautiful glass subway tile backsplash. The spectacular, custom designed, one of a kind, L-shaped granite island will be a favorite spot for you and your guests to gather. New laminate flooring throughout the main living area has the look of hand-scraped wood. After a busy day of golf or participating in any of Stonecrest’s many activities, refresh in the master walk in shower with new pebble look tile and frameless glass door. The split floorplan offers privacy for you and your guests. The beautiful Florida room with large glass windows looks out onto a wonderful patio complete with a remote controlled retractable awning. Every room in this stunning home shows pride of ownership - no detail has been overlooked. There is nothing for you to do, but move in!
Location
State FL
County Marion
Community Enclave/Stonecrest Un 02
Zoning PUD
Rooms
Other Rooms Florida Room, Formal Dining Room Separate, Inside Utility
Interior
Interior Features Ceiling Fans(s), High Ceilings, Open Floorplan, Thermostat, Window Treatments
Heating Central, Heat Pump
Cooling Central Air
Flooring Carpet, Ceramic Tile, Laminate
Fireplace false
Appliance Dishwasher, Disposal, Dryer, Microwave, Range, Refrigerator, Washer
Laundry Inside, Laundry Room
Exterior
Exterior Feature Irrigation System, Rain Gutters
Garage Spaces 2.0
Utilities Available Cable Available, Electricity Connected, Sewer Connected
Waterfront false
Roof Type Shingle
Attached Garage true
Garage true
Private Pool No
Building
Entry Level One
Foundation Slab
Lot Size Range Up to 10,889 Sq. Ft.
Sewer Public Sewer
Water Public
Structure Type Stucco
New Construction false
Construction Status Other Contract Contingencies
Others
Pets Allowed Yes
Senior Community Yes
Ownership Fee Simple
Monthly Total Fees $110
Acceptable Financing Cash, Conventional, FHA, USDA Loan, VA Loan
Membership Fee Required Required
Listing Terms Cash, Conventional, FHA, USDA Loan, VA Loan
Special Listing Condition None
Read Less

© 2024 My Florida Regional MLS DBA Stellar MLS. All Rights Reserved.
Bought with REALTY EXECUTIVES IN THE VILLA
Learn More About LPT Realty





