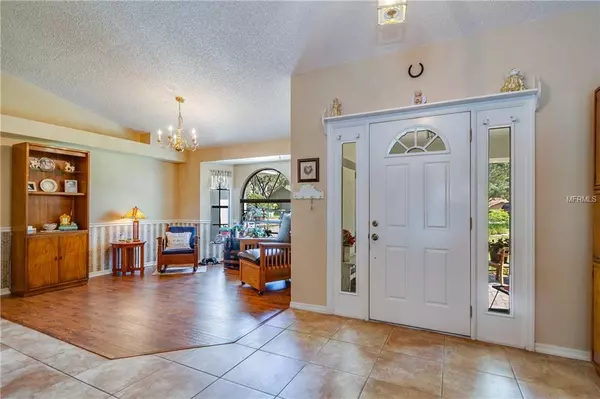For more information regarding the value of a property, please contact us for a free consultation.
7550 FOLK WAY Lakeland, FL 33809
Want to know what your home might be worth? Contact us for a FREE valuation!

Our team is ready to help you sell your home for the highest possible price ASAP
Key Details
Sold Price $279,000
Property Type Single Family Home
Sub Type Single Family Residence
Listing Status Sold
Purchase Type For Sale
Square Footage 2,504 sqft
Price per Sqft $111
Subdivision Buckingham
MLS Listing ID L4903998
Sold Date 02/11/19
Bedrooms 4
Full Baths 2
Construction Status Appraisal,Financing,Inspections
HOA Fees $32/qua
HOA Y/N Yes
Year Built 1989
Annual Tax Amount $1,978
Lot Size 0.350 Acres
Acres 0.35
Property Description
You'll love the flow of this well laid out floor plan. The welcoming foyer and living room draw your eyes to the sparking pool and spa. The dining room has a bay window for extra natural light. This four bedroom home is a split plan with kitchen opening to the family room, the breakfast room and has a pass thru window--perfect for entertaining. The brick wood burning fireplace is the focus of the family room and you'll love the cathedral ceilings, along with the porcelain tile in the high traffic areas complimented by the hand scraped laminate. The warm neutral colors create a welcoming atmosphere. The kitchen has new granite counters, updated lighting and black appliances with newer Samsung refrigerator. The solar heated pool and spa was resurfaced in 2016 and is fully caged. The master bedroom has 2 sets of French doors to pool as well as an updated bath with stylish travertine tiled shower, pebbled flooring, dual vanities, linen closet and huge walk in closet. Spacious secondary bedrooms share hall bath which also serves as the pool bath. Large hall closet for extra storage and more room for shelving in the separate laundry room. Roof replaced in 2011, paver entrance, blinds throughout, irrigation system. Located at the end of a quiet cul-de-sac with private backyard. Enjoy homeowners exclusive use of Lake Sherwood Forest with its dock and boat ramp. Appreciate living in this park-like setting, located conveniently to I-4 between Tampa and Orlando. Florida at its best!
Location
State FL
County Polk
Community Buckingham
Zoning SFR
Rooms
Other Rooms Attic, Family Room, Formal Dining Room Separate, Formal Living Room Separate, Inside Utility
Interior
Interior Features Cathedral Ceiling(s), Ceiling Fans(s), Eat-in Kitchen, High Ceilings, Open Floorplan, Split Bedroom, Stone Counters, Walk-In Closet(s)
Heating Central, Electric
Cooling Central Air
Flooring Carpet, Ceramic Tile, Laminate
Fireplaces Type Family Room, Wood Burning
Furnishings Unfurnished
Fireplace true
Appliance Convection Oven, Dishwasher, Disposal, Electric Water Heater, Exhaust Fan, Range, Refrigerator
Exterior
Exterior Feature French Doors, Irrigation System
Garage Driveway, Garage Door Opener
Garage Spaces 2.0
Pool Gunite, Heated, In Ground, Screen Enclosure, Solar Heat
Community Features Deed Restrictions
Utilities Available Cable Connected, Electricity Connected, Public
Amenities Available Dock, Private Boat Ramp
Roof Type Shingle
Porch Covered, Deck, Patio, Porch, Screened
Attached Garage true
Garage true
Private Pool Yes
Building
Story 1
Entry Level One
Foundation Slab
Lot Size Range 1/4 Acre to 21779 Sq. Ft.
Sewer Septic Tank
Water Public
Architectural Style Other
Structure Type Block
New Construction false
Construction Status Appraisal,Financing,Inspections
Schools
Elementary Schools Wendell Watson Elem
Middle Schools Lake Gibson Middle/Junio
High Schools Lake Gibson High
Others
Pets Allowed Number Limit, Yes
Senior Community No
Ownership Fee Simple
Monthly Total Fees $32
Acceptable Financing Cash, Conventional, FHA, VA Loan
Membership Fee Required Required
Listing Terms Cash, Conventional, FHA, VA Loan
Num of Pet 3
Special Listing Condition None
Read Less

© 2024 My Florida Regional MLS DBA Stellar MLS. All Rights Reserved.
Bought with KELLER WILLIAMS REALTY
Learn More About LPT Realty





